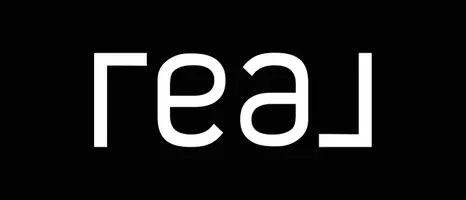4 Beds
4 Baths
3,000 SqFt
4 Beds
4 Baths
3,000 SqFt
Key Details
Property Type Single Family Home
Sub Type Detached Single
Listing Status Active
Purchase Type For Sale
Square Footage 3,000 sqft
Price per Sqft $248
Subdivision Deerpath Trails
MLS Listing ID 12323220
Bedrooms 4
Full Baths 4
HOA Fees $140/ann
Year Built 2021
Tax Year 2022
Lot Size 0.254 Acres
Lot Dimensions 90 X 126
Property Sub-Type Detached Single
Property Description
Location
State IL
County Kendall
Area Oswego
Rooms
Basement Unfinished, Full
Interior
Interior Features Cathedral Ceiling(s), 1st Floor Full Bath, Built-in Features
Heating Natural Gas, Forced Air
Cooling Central Air
Flooring Hardwood
Fireplaces Number 1
Fireplaces Type Gas Log
Equipment Sump Pump
Fireplace Y
Appliance Range, Microwave, Dishwasher, Disposal, Humidifier
Laundry Upper Level, In Unit, Sink
Exterior
Garage Spaces 3.0
Community Features Park, Sidewalks, Street Lights, Street Paved
Building
Lot Description Landscaped
Dwelling Type Detached Single
Building Description Stone,Concrete, No
Sewer Public Sewer
Water Shared Well
Structure Type Stone,Concrete
New Construction false
Schools
Elementary Schools Prairie Point Elementary School
Middle Schools Traughber Junior High School
High Schools Oswego High School
School District 308 , 308, 308
Others
HOA Fee Include Insurance
Ownership Fee Simple w/ HO Assn.
Special Listing Condition None

"My job is to find and attract mastery-based agents to the office, protect the culture, and make sure everyone is happy! "






