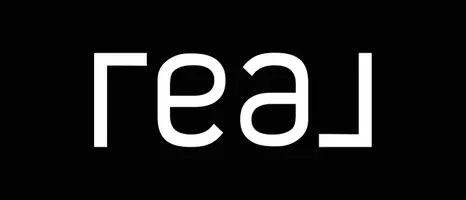2 Beds
1.5 Baths
1,224 SqFt
2 Beds
1.5 Baths
1,224 SqFt
Key Details
Property Type Single Family Home
Sub Type 1/2 Duplex
Listing Status Active Under Contract
Purchase Type For Sale
Square Footage 1,224 sqft
Price per Sqft $241
MLS Listing ID 12358053
Bedrooms 2
Full Baths 1
Half Baths 1
HOA Fees $130/ann
Year Built 2003
Annual Tax Amount $5,235
Tax Year 2023
Lot Dimensions 48X120
Property Sub-Type 1/2 Duplex
Property Description
Location
State IL
County Will
Area Joliet
Rooms
Basement None
Interior
Interior Features High Ceilings, Open Floorplan, Granite Counters, Pantry
Heating Natural Gas, Forced Air
Cooling Central Air
Flooring Carpet
Fireplace N
Laundry Washer Hookup, Upper Level, In Unit
Exterior
Garage Spaces 2.0
Building
Dwelling Type Attached Single
Building Description Vinyl Siding, No
Story 2
Sewer Public Sewer
Water Public
Structure Type Vinyl Siding
New Construction false
Schools
School District 202 , 202, 202
Others
HOA Fee Include None
Ownership Fee Simple w/ HO Assn.
Special Listing Condition None
Pets Allowed Cats OK, Dogs OK

"My job is to find and attract mastery-based agents to the office, protect the culture, and make sure everyone is happy! "






