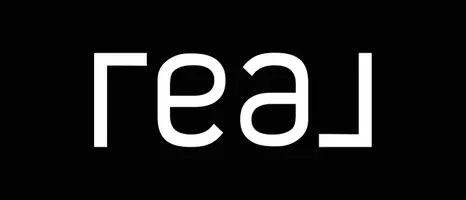3 Beds
2.5 Baths
1,462 SqFt
3 Beds
2.5 Baths
1,462 SqFt
Key Details
Property Type Single Family Home
Sub Type Detached Single
Listing Status Active
Purchase Type For Sale
Square Footage 1,462 sqft
Price per Sqft $266
MLS Listing ID 12362032
Style English
Bedrooms 3
Full Baths 2
Half Baths 1
Year Built 1950
Annual Tax Amount $8,467
Tax Year 2023
Lot Dimensions 39 X 135
Property Sub-Type Detached Single
Property Description
Location
State IL
County Cook
Area Berwyn
Rooms
Basement Partially Finished, Exterior Entry, Rec/Family Area, Storage Space, Full, Walk-Out Access
Interior
Interior Features 1st Floor Bedroom, Pantry
Heating Natural Gas, Forced Air
Cooling Central Air, Wall Unit(s)
Flooring Hardwood, Wood
Fireplace N
Appliance Double Oven, Dishwasher, Refrigerator, Cooktop, Gas Cooktop
Laundry In Unit, Laundry Chute, Sink
Exterior
Garage Spaces 3.0
Community Features Sidewalks, Street Lights, Street Paved
Roof Type Asphalt
Building
Dwelling Type Detached Single
Building Description Brick,Cedar, No
Sewer Public Sewer
Water Lake Michigan, Public
Structure Type Brick,Cedar
New Construction false
Schools
Elementary Schools Irving Elementary School
Middle Schools Heritage Middle School
High Schools J Sterling Morton West High Scho
School District 100 , 100, 201
Others
HOA Fee Include None
Ownership Fee Simple
Special Listing Condition None

"My job is to find and attract mastery-based agents to the office, protect the culture, and make sure everyone is happy! "






