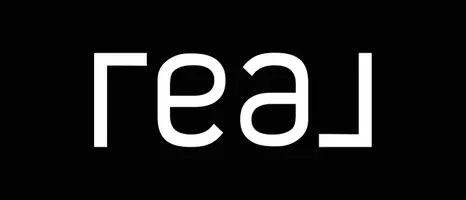5 Beds
4 Baths
4,714 SqFt
5 Beds
4 Baths
4,714 SqFt
Key Details
Property Type Single Family Home
Sub Type Detached Single
Listing Status Active
Purchase Type For Sale
Square Footage 4,714 sqft
Price per Sqft $150
Subdivision Coquille Point
MLS Listing ID 12354794
Bedrooms 5
Full Baths 4
Year Built 2001
Annual Tax Amount $16,337
Tax Year 2023
Lot Dimensions 100X150
Property Sub-Type Detached Single
Property Description
Location
State IL
County Will
Area Frankfort
Rooms
Basement Finished, Full
Interior
Interior Features Wet Bar, 1st Floor Full Bath, Built-in Features, Walk-In Closet(s), Separate Dining Room
Heating Natural Gas
Cooling Central Air
Flooring Hardwood
Fireplaces Number 1
Fireplace Y
Appliance Dishwasher
Laundry Main Level, Gas Dryer Hookup
Exterior
Exterior Feature Fire Pit
Garage Spaces 3.0
Building
Dwelling Type Detached Single
Building Description Brick, No
Sewer Public Sewer
Water Public
Structure Type Brick
New Construction false
Schools
School District 157C , 157C, 157C
Others
HOA Fee Include None
Ownership Fee Simple
Special Listing Condition Corporate Relo

"My job is to find and attract mastery-based agents to the office, protect the culture, and make sure everyone is happy! "






