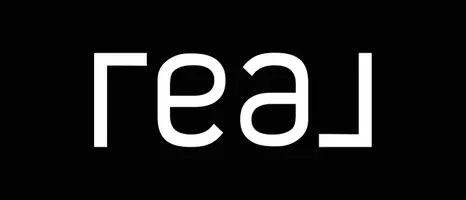3 Beds
3 Baths
1,929 SqFt
3 Beds
3 Baths
1,929 SqFt
Key Details
Property Type Single Family Home
Sub Type Single Family Residence
Listing Status Active
Purchase Type For Rent
Square Footage 1,929 sqft
Subdivision Maple Ridge
MLS Listing ID 225046774
Style Ranch,One Story
Bedrooms 3
Full Baths 2
Half Baths 1
HOA Y/N No
Rental Info Long Term
Year Built 2016
Lot Size 8,276 Sqft
Acres 0.19
Property Sub-Type Single Family Residence
Property Description
Step outside to your own private retreat featuring a HEATED, SCREENED-IN POOL and a PAVED LOUNGING AREA—perfect for outdoor dining, relaxation, and entertaining. A berm behind the home and landscaping on the side offer a UNIQUELY PRIVATE BACKYARD setting, rare in the neighborhood.
Inside, the home impresses with 12-FOOT CEILINGS and MANY LARGE WINDOWS, creating a bright, open feel throughout. You'll find WOOD FLOORING in all living areas and bedrooms and the kitchen (no carpet), with tile in the bathrooms. The kitchen is a highlight, featuring GRANITE COUNTERTOPS, STAINLESS STEEL APPLIANCES, and UPGRADED WOOD CABINETS—a perfect blend of style and functionality. The open layout connects seamlessly with the living and dining areas, and the SPLIT-BEDROOM DESIGN provides privacy and flexibility.
Located JUST 0.5 MILES FROM THE TOWN CENTER, a convenient shortcut between Ferrari Ave and Taylor Dr makes getting to shops, restaurants, the Ave Maria church, and community events a breeze.
As a resident of Maple Ridge, you'll enjoy full access to the MAPLE RIDGE CLUBHOUSE, which features a resort-style pool, fitness center, event rooms, and more.
Don't miss the opportunity to lease this beautifully located, well-appointed heated pool home in a convenient, amenity-rich community.
"Ave Maria: where community meets paradise."
Location
State FL
County Collier
Community Ave Maria
Area Na35 - Ave Maria Area
Rooms
Bedroom Description 3.0
Interior
Interior Features High Ceilings, Pantry, Window Treatments, High Speed Internet, Split Bedrooms
Heating Central, Electric
Cooling Central Air, Ceiling Fan(s), Electric
Flooring Tile, Wood
Furnishings Unfurnished
Fireplace No
Window Features Window Coverings
Appliance Dryer, Dishwasher, Electric Cooktop, Freezer, Disposal, Ice Maker, Microwave, Refrigerator, RefrigeratorWithIce Maker, Self Cleaning Oven, Warming Drawer, Washer
Laundry Washer Hookup, Dryer Hookup, Inside, Laundry Tub
Exterior
Exterior Feature Sprinkler/ Irrigation
Parking Features Attached, Garage, Garage Door Opener
Garage Spaces 2.0
Garage Description 2.0
Pool Concrete, Electric Heat, Heated, In Ground, Community
Community Features Non- Gated, Shopping, Street Lights
Utilities Available Cable Not Available, High Speed Internet Available, Underground Utilities
Amenities Available Basketball Court, Bocce Court, Billiard Room, Cabana, Clubhouse, Dog Park, Fitness Center, Golf Course, Barbecue, Picnic Area, Playground, Pickleball, Park, Pool, Restaurant, Sauna, Spa/Hot Tub, Storage, Sidewalks, Tennis Court(s), Trail(s)
Waterfront Description None
Water Access Desc Public
View Landscaped, Pool
Porch Lanai, Porch, Screened
Garage Yes
Private Pool Yes
Building
Lot Description Sprinklers Automatic
Faces West
Story 1
Sewer Public Sewer
Water Public
Architectural Style Ranch, One Story
Unit Floor 1
Structure Type Block,Concrete
Others
Pets Allowed Call, Conditional
Senior Community No
Tax ID 56530004708
Security Features Smoke Detector(s)
Pets Allowed Call, Conditional
"My job is to find and attract mastery-based agents to the office, protect the culture, and make sure everyone is happy! "






