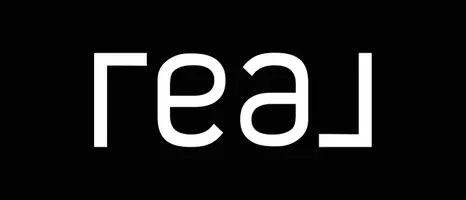3 Beds
3 Baths
2,287 SqFt
3 Beds
3 Baths
2,287 SqFt
OPEN HOUSE
Sun May 18, 12:00pm - 3:00pm
Key Details
Property Type Single Family Home
Sub Type Single Family Residence
Listing Status Active
Purchase Type For Sale
Square Footage 2,287 sqft
Price per Sqft $290
Subdivision Cape Coral
MLS Listing ID 225047498
Style Contemporary,Ranch,One Story
Bedrooms 3
Full Baths 3
Construction Status Resale
HOA Y/N No
Year Built 2018
Annual Tax Amount $6,948
Tax Year 2024
Lot Size 10,018 Sqft
Acres 0.23
Lot Dimensions Appraiser
Property Sub-Type Single Family Residence
Property Description
Upon entering, you're greeted by soaring 12-foot ceilings and an open-concept layout flooded with natural light. Tile plank flooring flows throughout the main living areas, while laminate flooring brings warmth and durability to the bedrooms and private study, which is elegantly enclosed with glass French doors. Impact-rated windows and doors offer both peace of mind and energy efficiency.
At the heart of the home lies a gourmet kitchen unlike any other. A gas range—truly a rare gem in this area—is paired with a sleek vent hood and complemented by 42-inch gray taupe cabinetry, GE stainless steel appliances, and an oversized 11-foot quartz island perfect for gatherings. The kitchen also features a wine refrigerator and an enclosed pantry with sliding shelves.
The primary suite is a private sanctuary featuring dual custom walk-in closets, a makeup vanity, a spa-style walk-through shower, soaking tub, and direct access to the lanai through sliding glass doors. The guest bedrooms are spacious with generous closets, and the third bathroom thoughtfully serves as a pool bath for easy access during outdoor entertaining.
Step into your own personal resort in the expansive lanai area, designed for year-round enjoyment. Eight-foot pocket sliding doors connect the interior to the extended paver patio, which showcases a heated saltwater pool with a sun shelf and Ledge Lounger furnishings. A standalone eight-person Wellis hot tub, complete with surge protector and USB outlet, adds to the resort-like amenities. A 27-foot remote-controlled roll-down privacy shade ensures comfort and seclusion as you dine, lounge, or entertain outdoors. The beautifully finished outdoor summer kitchen is complete with decorative tile backsplash, mini fridge, gas grill and sink.
The covered outdoor living area is perfect for family dinners, game nights, or simply relaxing under the stars.
The home includes a generator-ready panel with 50-amp and 30-amp hookups, as well as a Powerhouse 11,050-watt generator capable of powering the entire home.
Surrounded by nature and recreation, the location offers an unmatched lifestyle. Just a short walk to Sirenia Vista Park, where manatees gather and kayaking becomes part of your daily rhythm, and minutes from Joe Stonis Park—perfect for pickleball, fitness trails, and community gatherings—this home places you at the intersection of tranquility and activity.
Location
State FL
County Lee
Community Cape Coral
Area Cc43 - Cape Coral Unit 58, 59-61, 76,
Rooms
Bedroom Description 3.0
Interior
Interior Features Breakfast Bar, Bathtub, Tray Ceiling(s), Closet Cabinetry, Coffered Ceiling(s), Dual Sinks, Entrance Foyer, French Door(s)/ Atrium Door(s), Kitchen Island, Living/ Dining Room, Multiple Shower Heads, Pantry, Split Bedrooms, Separate Shower, Window Treatments
Heating Central, Electric
Cooling Central Air, Electric
Flooring Laminate, Tile
Equipment Generator
Furnishings Negotiable
Fireplace No
Window Features Tinted Windows,Impact Glass,Window Coverings
Appliance Double Oven, Dryer, Dishwasher, Freezer, Gas Cooktop, Disposal, Microwave, Refrigerator, Wine Cooler, Washer
Laundry Inside, Laundry Tub
Exterior
Exterior Feature Fruit Trees, Security/ High Impact Doors, Sprinkler/ Irrigation, Outdoor Grill, Outdoor Kitchen, Gas Grill
Parking Features Attached, Driveway, Garage, Paved, Two Spaces, Garage Door Opener
Garage Spaces 3.0
Garage Description 3.0
Pool Concrete, Electric Heat, Heated, In Ground, Pool Equipment, Screen Enclosure, Salt Water
Utilities Available Cable Available, Natural Gas Available, High Speed Internet Available
Amenities Available None
Waterfront Description None
Water Access Desc Assessment Unpaid,Public
Roof Type Tile
Porch Lanai, Porch, Screened
Garage Yes
Private Pool Yes
Building
Lot Description Rectangular Lot, Sprinklers Automatic
Faces North
Story 1
Sewer Assessment Unpaid, Public Sewer
Water Assessment Unpaid, Public
Architectural Style Contemporary, Ranch, One Story
Structure Type Block,Concrete,Stucco
Construction Status Resale
Others
Pets Allowed Yes
HOA Fee Include None
Senior Community No
Tax ID 18-44-23-C4-05325.0030
Ownership Single Family
Security Features Burglar Alarm (Monitored),Security System,Smoke Detector(s)
Acceptable Financing All Financing Considered, Cash
Listing Terms All Financing Considered, Cash
Pets Allowed Yes
Virtual Tour https://tours.realestatephotos360.com/idx/273139
"My job is to find and attract mastery-based agents to the office, protect the culture, and make sure everyone is happy! "






