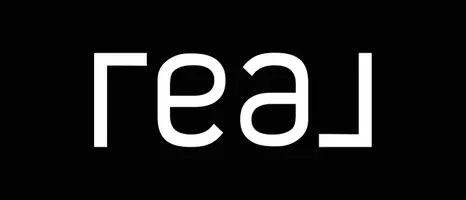Jasmine Greer
Jasmine Sells Houses
old-1746778609127-jasmine@jasminesellshouses.com +1(708) 404-26291 Bed
1.5 Baths
809 SqFt
1 Bed
1.5 Baths
809 SqFt
OPEN HOUSE
Sun Jun 29, 3:00pm - 5:00pm
Key Details
Property Type Condo
Sub Type Condo
Listing Status Active
Purchase Type For Sale
Square Footage 809 sqft
Price per Sqft $414
MLS Listing ID 12388531
Bedrooms 1
Full Baths 1
Half Baths 1
HOA Fees $440/mo
Rental Info Yes
Year Built 2006
Annual Tax Amount $5,701
Tax Year 2023
Lot Dimensions COMMON
Property Sub-Type Condo
Property Description
Location
State IL
County Cook
Area Chi - Lake View
Rooms
Basement None
Interior
Interior Features Storage
Heating Natural Gas, Forced Air
Cooling Central Air
Flooring Hardwood
Equipment TV-Cable, CO Detectors
Fireplace N
Appliance Range, Microwave, Dishwasher, Refrigerator, Washer, Dryer, Disposal, Humidifier
Laundry Washer Hookup, In Unit
Exterior
Exterior Feature Balcony
Garage Spaces 1.0
Amenities Available Bike Room/Bike Trails, Elevator(s), Storage
Building
Dwelling Type Attached Single
Building Description Brick,Glass, No
Story 5
Sewer Storm Sewer
Water Lake Michigan
Structure Type Brick,Glass
New Construction false
Schools
School District 299 , 299, 299
Others
HOA Fee Include Water,Gas,Parking,Insurance,Exterior Maintenance,Lawn Care,Scavenger,Snow Removal
Ownership Condo
Special Listing Condition None
Pets Allowed Cats OK, Dogs OK
Virtual Tour https://my.matterport.com/show/?m=2xMwvynJt3j&mls=1

"My job is to find and attract mastery-based agents to the office, protect the culture, and make sure everyone is happy! "






