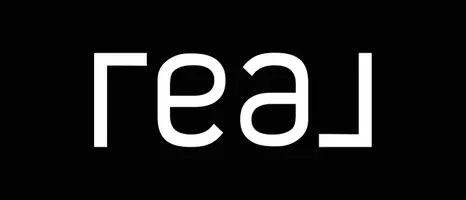5 Beds
3 Baths
2,571 SqFt
5 Beds
3 Baths
2,571 SqFt
Key Details
Property Type Single Family Home
Sub Type Detached Single
Listing Status Active
Purchase Type For Sale
Square Footage 2,571 sqft
Price per Sqft $213
MLS Listing ID 12402158
Style Bungalow
Bedrooms 5
Full Baths 3
Year Built 1929
Annual Tax Amount $5,959
Tax Year 2023
Lot Size 3,746 Sqft
Lot Dimensions 0.086
Property Sub-Type Detached Single
Property Description
Location
State IL
County Cook
Area Chi - Portage Park
Rooms
Basement Finished, Exterior Entry, Walk-Up Access, Full
Interior
Interior Features 1st Floor Bedroom, In-Law Floorplan, 1st Floor Full Bath, Walk-In Closet(s)
Heating Natural Gas, Electric
Cooling Small Duct High Velocity
Flooring Hardwood
Fireplace N
Appliance Range, Refrigerator, Range Hood
Laundry In Unit
Exterior
Garage Spaces 2.0
Building
Dwelling Type Detached Single
Building Description Vinyl Siding,Brick, No
Sewer Public Sewer
Water Public
Structure Type Vinyl Siding,Brick
New Construction false
Schools
School District 299 , 299, 299
Others
HOA Fee Include None
Ownership Fee Simple
Special Listing Condition None

"My job is to find and attract mastery-based agents to the office, protect the culture, and make sure everyone is happy! "






