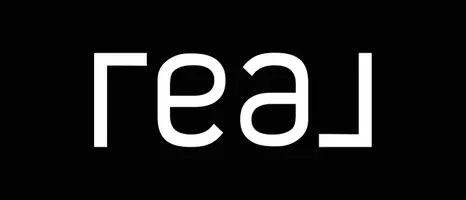4 Beds
3 Baths
2,057 SqFt
4 Beds
3 Baths
2,057 SqFt
Key Details
Property Type Single Family Home
Sub Type Single Family Residence
Listing Status Active
Purchase Type For Sale
Square Footage 2,057 sqft
Price per Sqft $187
Subdivision Lehigh Acres
MLS Listing ID 225059462
Style Ranch,One Story
Bedrooms 4
Full Baths 3
Construction Status New Construction
HOA Y/N No
Year Built 2024
Annual Tax Amount $337
Tax Year 2024
Lot Size 0.250 Acres
Acres 0.2501
Lot Dimensions Appraiser
Property Sub-Type Single Family Residence
Property Description
Step into contemporary elegance with this newly constructed 4-bedroom, 3-bathroom home, offering approximately 2,060 sq. ft. of beautifully designed living space. Located in the heart of Lehigh Acres, FL, this single-story gem combines modern luxury with spacious comfort—perfect for families or those seeking a serene retreat. This home features a sleek exterior with crisp white siding, bold black trim, and a contrasting gray roof. A clean driveway leads to a two-car garage, while a striking double-door entry sets the tone for what's inside.
Inside, enjoy a bright and airy open layout enhanced by tray ceilings, recessed LED lighting, and luxurious marble-look tile flooring throughout. The gourmet kitchen boasts quartz countertops, glossy white cabinetry, a large island, and stainless-steel fixtures—perfect for both everyday living and entertaining. Large glass sliders open to a spacious backyard with tranquil wooded views, offering endless potential for outdoor enjoyment.
The master suite is a true retreat, featuring large windows and a spa-inspired on-suite bathroom with a soaking tub, walk-in shower, and modern vanity. Three additional bedrooms offer generous space and natural light, including a charming “princess suite” with private access to a full bathroom. All three bathrooms are elegantly finished with marble-look tiles, sleek fixtures, and a clean, modern aesthetic. Energy-efficient touches throughout include LED lighting, a smart thermostat, and impact-resistant windows. Set on a quarter-acre lot in a peaceful, tree-lined neighborhood, this home offers privacy while being just minutes from schools, shopping, dining, and major roadways. Don't miss this opportunity to own a stylish, move-in-ready home in one of Lehigh Acres' most desirable areas—schedule your private showing today!
Location
State FL
County Lee
Community Lehigh Acres
Area La01 - North Lehigh Acres
Rooms
Bedroom Description 4.0
Interior
Interior Features Tray Ceiling(s), Dual Sinks, High Ceilings, Living/ Dining Room, Pantry, Shower Only, Separate Shower, Split Bedrooms
Heating Central, Electric
Cooling Central Air, Ceiling Fan(s), Electric
Flooring Tile
Furnishings Unfurnished
Fireplace No
Window Features Impact Glass
Appliance Dishwasher, Microwave, Range, Refrigerator
Laundry Inside, Laundry Tub
Exterior
Exterior Feature Security/ High Impact Doors, None, Patio
Parking Features Attached, Garage, Garage Door Opener
Garage Spaces 2.0
Garage Description 2.0
Community Features Non- Gated
Utilities Available Cable Not Available
Amenities Available None
Waterfront Description None
Water Access Desc Well
Roof Type Shingle
Porch Open, Patio, Porch
Garage Yes
Private Pool No
Building
Lot Description Rectangular Lot
Faces South
Story 1
Sewer Septic Tank
Water Well
Architectural Style Ranch, One Story
Structure Type Block,Concrete,Stucco
New Construction Yes
Construction Status New Construction
Others
Pets Allowed Yes
HOA Fee Include None
Senior Community No
Tax ID 19-44-27-L2-10048.014A
Ownership Single Family
Acceptable Financing All Financing Considered, Cash, FHA
Listing Terms All Financing Considered, Cash, FHA
Pets Allowed Yes
"My job is to find and attract mastery-based agents to the office, protect the culture, and make sure everyone is happy! "






