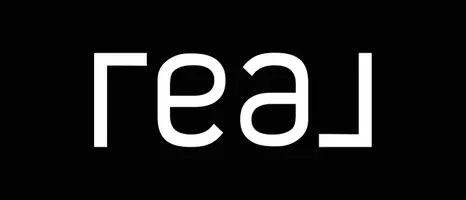4 Beds
3 Baths
2,868 SqFt
4 Beds
3 Baths
2,868 SqFt
OPEN HOUSE
Sat Jul 12, 11:00am - 2:00pm
Key Details
Property Type Single Family Home
Sub Type Single Family Residence
Listing Status Active
Purchase Type For Sale
Square Footage 2,868 sqft
Price per Sqft $522
Subdivision Palm Isles
MLS Listing ID 225062462
Style Two Story
Bedrooms 4
Full Baths 3
Construction Status Resale
HOA Fees $765/ann
HOA Y/N Yes
Annual Recurring Fee 765.0
Year Built 1986
Annual Tax Amount $11,834
Tax Year 2024
Lot Size 8,799 Sqft
Acres 0.202
Lot Dimensions Appraiser
Property Sub-Type Single Family Residence
Property Description
Step through the double doors into a beautifully open kitchen and great room, ideal for entertaining family and friends. The kitchen is a chef's dream, featuring extended cabinetry, abundant counter space, and a massive island with an additional prep sink. The open layout flows effortlessly into the family and living rooms, while the raised great room offers an impressive space for large gatherings. Each bedroom in the home is generously sized, including the expansive master suite, which—along with the family room—has direct access to the upper deck overlooking the serene canal and the inviting pool area.
For ultimate flexibility, take the elevator down to the spacious lower level, where you'll find two large rooms with endless possibilities. Whether you need extra bedrooms, a guest suite, a game room, or a collector's showcase, this level also includes a full bathroom, kitchenette, bar area, and additional living space to make it your own. Outside, the resort-style pool and spa have been resurfaced and are framed by a newer pool cage and lush, tropical landscaping. The expansive dock and lift are ready and waiting for your boat, offering direct access to the Gulf of Mexico in just minutes.
This home is packed with high-end updates including a new roof, hurricane impact windows, new plantation shutters, a new pool heater, new elevator, and striking landscape lighting that enhances the beauty of the property both day and night. From top to bottom, this home has been gone over with a fine-tooth comb—giving you the rare opportunity to enjoy a true waterfront retreat with nothing left to do but move in and start living the Southwest Florida dream.
Location
State FL
County Lee
Community Palm Isles
Area Fm12 - Fort Myers Area
Rooms
Bedroom Description 4.0
Interior
Interior Features Wet Bar, Breakfast Bar, Bathtub, Dual Sinks, Entrance Foyer, Eat-in Kitchen, Kitchen Island, Pantry, Sitting Area in Primary, Separate Shower, Vaulted Ceiling(s), Walk- In Closet(s), Elevator, Split Bedrooms
Heating Central, Electric
Cooling Central Air, Ceiling Fan(s), Electric
Flooring Carpet, Laminate, Tile, Wood
Furnishings Negotiable
Fireplace No
Window Features Impact Glass
Appliance Dryer, Dishwasher, Freezer, Disposal, Ice Maker, Microwave, Range, Refrigerator, RefrigeratorWithIce Maker, Self Cleaning Oven, Washer
Laundry Inside, Laundry Tub
Exterior
Exterior Feature Sprinkler/ Irrigation
Parking Features Attached, Circular Driveway, Driveway, Garage, Paved, Two Spaces, Garage Door Opener
Garage Spaces 2.0
Garage Description 2.0
Pool Concrete, Electric Heat, Heated, In Ground, Pool Equipment, Screen Enclosure, Pool/ Spa Combo
Community Features Boat Facilities, Gated
Utilities Available Cable Available, High Speed Internet Available
Amenities Available None
Waterfront Description Canal Access, Riprap
View Y/N Yes
Water Access Desc Public
View Canal, Water
Roof Type Tile
Porch Balcony, Lanai, Porch, Screened
Garage Yes
Private Pool Yes
Building
Lot Description Rectangular Lot, Dead End, Sprinklers Automatic
Faces East
Story 2
Entry Level Two
Foundation Raised
Sewer Public Sewer
Water Public
Architectural Style Two Story
Level or Stories Two
Unit Floor 1
Structure Type Stucco,Wood Frame
Construction Status Resale
Others
Pets Allowed Yes
HOA Fee Include None
Senior Community No
Tax ID 07-46-24-18-00005.0130
Ownership Single Family
Security Features Security Gate,Gated Community,Smoke Detector(s)
Acceptable Financing All Financing Considered, Cash
Listing Terms All Financing Considered, Cash
Pets Allowed Yes
Virtual Tour https://listings.homefocusfl.com/sites/zepjoqk/unbranded
"My job is to find and attract mastery-based agents to the office, protect the culture, and make sure everyone is happy! "






