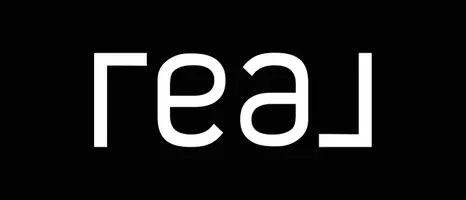2 Beds
1 Bath
1,026 SqFt
2 Beds
1 Bath
1,026 SqFt
Key Details
Property Type Single Family Home
Sub Type Detached Single
Listing Status Active
Purchase Type For Sale
Square Footage 1,026 sqft
Price per Sqft $268
MLS Listing ID 12429430
Style Ranch
Bedrooms 2
Full Baths 1
Year Built 1958
Annual Tax Amount $7,202
Tax Year 2024
Lot Size 9,147 Sqft
Lot Dimensions 140.25 X 66
Property Sub-Type Detached Single
Property Description
Location
State IL
County Kendall
Area Oswego
Rooms
Basement Partially Finished, Partial, Walk-Out Access
Interior
Interior Features 1st Floor Bedroom, 1st Floor Full Bath, Dining Combo
Heating Natural Gas
Cooling Central Air
Flooring Hardwood
Equipment Radon Mitigation System
Fireplace N
Appliance Range, Refrigerator, Washer, Dryer
Laundry In Unit
Exterior
Garage Spaces 2.0
Community Features Curbs, Sidewalks, Street Lights, Street Paved
Roof Type Asphalt
Building
Lot Description Corner Lot
Dwelling Type Detached Single
Building Description Brick, No
Sewer Public Sewer
Water Public
Structure Type Brick
New Construction false
Schools
Elementary Schools Southbury Elementary School
Middle Schools Traughber Junior High School
High Schools Oswego High School
School District 308 , 308, 308
Others
HOA Fee Include None
Ownership Fee Simple
Special Listing Condition None

"My job is to find and attract mastery-based agents to the office, protect the culture, and make sure everyone is happy! "






