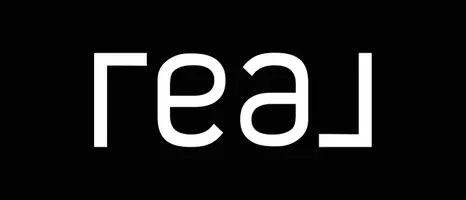$734,000
$689,900
6.4%For more information regarding the value of a property, please contact us for a free consultation.
5 Beds
3 Baths
2,562 SqFt
SOLD DATE : 05/24/2022
Key Details
Sold Price $734,000
Property Type Single Family Home
Sub Type Detached Single
Listing Status Sold
Purchase Type For Sale
Square Footage 2,562 sqft
Price per Sqft $286
MLS Listing ID 11387586
Sold Date 05/24/22
Bedrooms 5
Full Baths 3
Year Built 1975
Annual Tax Amount $10,241
Tax Year 2020
Lot Size 0.270 Acres
Lot Dimensions 67X180
Property Sub-Type Detached Single
Property Description
Northside custom DREAM HOME ON A DREAM LOT! Complete rehab/rebuild in 2019! Only a couple of original walls exist, along with the two beautiful fireplaces. Everything else, from the walls in, was completely rehabbed! Every floor... Every surface.. Every door... Every piece of trim.. Every custom Amish made cabinet. Stunning white oak flooring throughout the entire home! Since the home was down to the studs for almost a year, the floor plan was reworked to accommodate a full bath on the first floor in case there is a need for an elderly parent to stay on the 1st floor. The hallways were widened to create a 2022 feel, and the empty floorspace of the master bedroom was reconfigured to create a truly functional and beautiful master bath. The stunning family room includes a full entertaining center, including a daily beverage fridge, along with a wine fridge. No detail or cost was spared... Over $300k in improvements!! All fully permitted. Basement recently finished, which could include a 5th bedroom, as an escape window was added during the remodel. The things you DON'T see, or might miss: The most sophisticated sump pump/backup system available... Lots of new copper plumbing, and a new water line out to the street to accommodate the additional water sources added to the home (shower on the 1st floor, entertainment area sink, and kitchen pot filler)... Also, new (2) patio no maintenance fences, gas line for fire pit and/or outdoor grill, new garage door and openers. This location is second to none! Huge yard, quiet, street lined neighborhood, and if if someone were inclined, a beautiful walk to Lake Ellyn or downtown Glen Ellyn. Not far from either Wheaton or the Glen Ellyn train stations. This home is Broker owned. All offers will be reviewed at 5:00 on Sunday evening, May 1st
Location
State IL
County Du Page
Area Wheaton
Rooms
Basement Partial
Interior
Interior Features Vaulted/Cathedral Ceilings, Bar-Wet, Hardwood Floors, First Floor Bedroom, First Floor Laundry, First Floor Full Bath, Granite Counters, Separate Dining Room
Heating Natural Gas, Forced Air
Cooling Central Air
Fireplaces Number 2
Fireplaces Type Wood Burning, Attached Fireplace Doors/Screen, Gas Log, Gas Starter
Equipment Humidifier, Ceiling Fan(s), Sump Pump, Backup Sump Pump;, Radon Mitigation System
Fireplace Y
Appliance Range, Microwave, Dishwasher, Refrigerator, Washer, Dryer, Disposal
Laundry Gas Dryer Hookup
Exterior
Exterior Feature Patio, Porch
Parking Features Attached
Garage Spaces 2.0
Community Features Curbs, Sidewalks, Street Lights, Street Paved
Building
Sewer Public Sewer
Water Lake Michigan
New Construction false
Schools
Elementary Schools Washington Elementary School
Middle Schools Franklin Middle School
High Schools Wheaton North High School
School District 200 , 200, 200
Others
HOA Fee Include None
Ownership Fee Simple
Special Listing Condition None
Read Less Info
Want to know what your home might be worth? Contact us for a FREE valuation!
Our team is ready to help you sell your home for the highest possible price ASAP

© 2025 Listings courtesy of MRED as distributed by MLS GRID. All Rights Reserved.
Bought with Karen Guerra • Redfin Corporation
GET MORE INFORMATION








