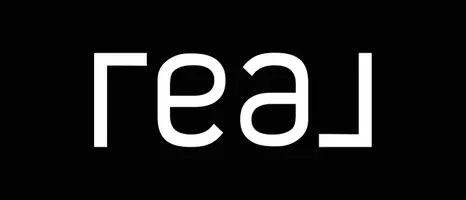$459,900
$459,900
For more information regarding the value of a property, please contact us for a free consultation.
4 Beds
2.5 Baths
3,070 SqFt
SOLD DATE : 05/07/2025
Key Details
Sold Price $459,900
Property Type Single Family Home
Sub Type Detached Single
Listing Status Sold
Purchase Type For Sale
Square Footage 3,070 sqft
Price per Sqft $149
Subdivision Legend Lakes
MLS Listing ID 12311669
Sold Date 05/07/25
Style Traditional
Bedrooms 4
Full Baths 2
Half Baths 1
HOA Fees $28/ann
Year Built 2007
Annual Tax Amount $10,203
Tax Year 2023
Lot Size 0.530 Acres
Lot Dimensions 111X98X76X140X140X17
Property Sub-Type Detached Single
Property Description
Welcome home to 6819 Homestead Drive in the sought-after Legend Lakes community! This spacious 4-bedroom, 2.5-bath home is designed for comfortable living with thoughtful details throughout. Just two lots away from the neighborhood park, you'll love the sense of community and convenience right outside your door. Step inside to an airy, light-filled space with wood laminate floors that flow through the main level, making everyday living both stylish and easy to maintain. The heart of the home is the kitchen, where 42" cabinets and an extended butler's pantry offer massive storage-perfect for keeping everything organized. The open-concept layout connects to the dining and family areas, making entertaining effortless. Upstairs, the vaulted master suite is a retreat of its own, complete with two closets and a luxurious ensuite bath featuring a soaker tub and separate shower. The additional three bedrooms are generously sized, offering flexibility for family, guests, or a home office. The partially finished lower level extends your living space with a rec room, wet bar, and plenty of storage in both the crawl space and mechanical/storage room. And when it's time to unwind? Head out back to your paver patio with a hot tub-the perfect spot to relax under the stars. With a three-car attached garage, first-floor laundry, and tons of natural light, this home truly delivers on comfort and functionality. Don't miss your chance to make it your dream home!
Location
State IL
County Mchenry
Area Holiday Hills / Johnsburg / Mchenry / Lakemoor /
Rooms
Basement Unfinished, Partial
Interior
Interior Features High Ceilings
Heating Natural Gas, Forced Air
Cooling Central Air
Flooring Laminate
Equipment Water-Softener Rented, CO Detectors, Ceiling Fan(s), Sump Pump, Radon Mitigation System, Water Heater-Gas
Fireplace N
Appliance Range, Dishwasher, Refrigerator, Stainless Steel Appliance(s)
Laundry Main Level, Gas Dryer Hookup, In Unit, Sink
Exterior
Exterior Feature Hot Tub
Garage Spaces 3.0
Community Features Park, Lake, Curbs, Sidewalks, Street Lights, Street Paved
Roof Type Asphalt
Building
Lot Description Corner Lot, Landscaped
Building Description Vinyl Siding,Brick, No
Sewer Public Sewer
Water Public
Structure Type Vinyl Siding,Brick
New Construction false
Schools
School District 15 , 15, 156
Others
HOA Fee Include Insurance,Other
Ownership Fee Simple w/ HO Assn.
Special Listing Condition None
Read Less Info
Want to know what your home might be worth? Contact us for a FREE valuation!
Our team is ready to help you sell your home for the highest possible price ASAP

© 2025 Listings courtesy of MRED as distributed by MLS GRID. All Rights Reserved.
Bought with Felix Pena • 1st Class Real Estate Midwest
GET MORE INFORMATION








