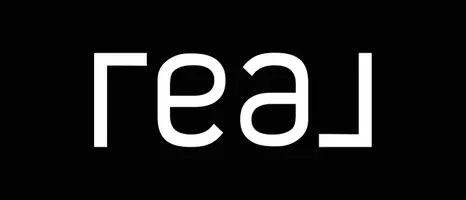$875,000
$900,000
2.8%For more information regarding the value of a property, please contact us for a free consultation.
3 Beds
3 Baths
4,203 SqFt
SOLD DATE : 05/08/2025
Key Details
Sold Price $875,000
Property Type Single Family Home
Sub Type Detached Single
Listing Status Sold
Purchase Type For Sale
Square Footage 4,203 sqft
Price per Sqft $208
Subdivision Lake Ridge Club
MLS Listing ID 12345940
Sold Date 05/08/25
Bedrooms 3
Full Baths 2
Half Baths 2
HOA Fees $590/ann
Year Built 1990
Annual Tax Amount $11,279
Tax Year 2023
Lot Dimensions 51 X 81 X 26 X 39 X 51
Property Sub-Type Detached Single
Property Description
Discover the ease of maintenance-free living in a truly exceptional setting at Lake Ridge Club. This rare gem offers a sought-after first-floor primary suite and one of the most stunning water views in the entire community-truly a standout lot. This spacious, free-standing home is one of the neighborhood's largest models, offering nearly 3,000 square feet of refined living. Inside, you'll find a beautifully updated designer kitchen (2022), gleaming hardwood floors, and a warm, inviting den with a fireplace-perfect for cozy evenings.Step into the sun room or relax on the private patio, where tranquil water views create the ideal backdrop for entertaining or unwinding. The oversized garage features a durable epoxy floor, while a front sidewalk ramp adds everyday convenience and accessibility.Peaceful surroundings, elegant finishes, and single-level living-this home has it all. A quick closing is available, so you can start enjoying the lifestyle you deserve without delay.
Location
State IL
County Dupage
Area Burr Ridge
Rooms
Basement Finished, Partial
Interior
Interior Features 1st Floor Bedroom, 1st Floor Full Bath, Separate Dining Room
Heating Natural Gas, Forced Air
Cooling Central Air
Flooring Hardwood
Fireplaces Number 2
Equipment Central Vacuum, Security System, Sump Pump, Backup Sump Pump;, Radon Mitigation System, Multiple Water Heaters
Fireplace Y
Appliance Range, Microwave, Dishwasher, Refrigerator, Washer, Dryer, Range Hood, Oven, Humidifier
Laundry Main Level
Exterior
Garage Spaces 2.0
Building
Building Description Brick,Frame, No
Sewer Public Sewer
Water Lake Michigan
Structure Type Brick,Frame
New Construction false
Schools
Elementary Schools Gower West Elementary School
Middle Schools Gower Middle School
High Schools Hinsdale South High School
School District 62 , 62, 86
Others
HOA Fee Include Other
Ownership Fee Simple w/ HO Assn.
Special Listing Condition None
Read Less Info
Want to know what your home might be worth? Contact us for a FREE valuation!
Our team is ready to help you sell your home for the highest possible price ASAP

© 2025 Listings courtesy of MRED as distributed by MLS GRID. All Rights Reserved.
Bought with Amy Avakian • Berkshire Hathaway HomeServices Chicago
GET MORE INFORMATION








