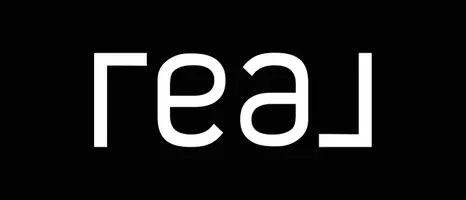$589,000
$589,000
For more information regarding the value of a property, please contact us for a free consultation.
4 Beds
2.5 Baths
2,402 SqFt
SOLD DATE : 05/07/2025
Key Details
Sold Price $589,000
Property Type Single Family Home
Sub Type Detached Single
Listing Status Sold
Purchase Type For Sale
Square Footage 2,402 sqft
Price per Sqft $245
MLS Listing ID 12266997
Sold Date 05/07/25
Bedrooms 4
Full Baths 2
Half Baths 1
Year Built 2000
Annual Tax Amount $9,681
Tax Year 2023
Lot Size 0.316 Acres
Lot Dimensions 52X112X167X95X91
Property Sub-Type Detached Single
Property Description
Welcome to this gorgeous 4 Bed 2.5 Bath move-in ready home! From the moment you step inside prepare to be impressed by the quality craftsmanship, pristine pride of ownership and expansive functional living space. The first level includes: eat-in kitchen with stainless appliances & granite countertops, family room, dining room, living room and office. The laundry room and powder room complete the first floor. Second floor includes: Primary bedroom with en-suite bath and walk-in closet; 3 additional bedrooms and full hall bath. Full finished basement with wet bar perfect for family gatherings and ample storage space. Expansive deck for entertaining and grilling, new in 2020. 2.5 car garage. Large, beautiful yard with built-in sprinkler system. Award winning schools, excellent restaurants and shopping just minutes away. Welcome Home!
Location
State IL
County Cook
Area Orland Park
Rooms
Basement Finished, Full
Interior
Interior Features Wet Bar, Built-in Features
Heating Natural Gas
Cooling Central Air
Flooring Hardwood
Fireplaces Number 1
Fireplace Y
Appliance Range, Microwave, Dishwasher, High End Refrigerator, Washer, Dryer, Stainless Steel Appliance(s)
Laundry Main Level, Gas Dryer Hookup, In Unit, Sink
Exterior
Garage Spaces 2.0
Building
Building Description Brick, No
Sewer Public Sewer
Water Public
Structure Type Brick
New Construction false
Schools
Elementary Schools Meadow Ridge School
Middle Schools Century Junior High School
High Schools Carl Sandburg High School
School District 135 , 135, 230
Others
HOA Fee Include None
Ownership Fee Simple
Special Listing Condition None
Read Less Info
Want to know what your home might be worth? Contact us for a FREE valuation!
Our team is ready to help you sell your home for the highest possible price ASAP

© 2025 Listings courtesy of MRED as distributed by MLS GRID. All Rights Reserved.
Bought with Jannah Braqa • HomeSmart Realty Group
GET MORE INFORMATION








