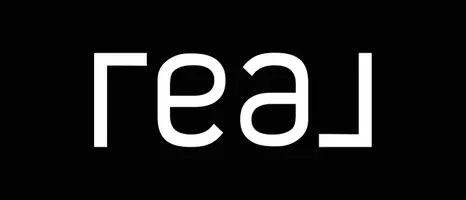$380,000
$399,900
5.0%For more information regarding the value of a property, please contact us for a free consultation.
3 Beds
1.5 Baths
1,431 SqFt
SOLD DATE : 05/02/2025
Key Details
Sold Price $380,000
Property Type Single Family Home
Sub Type Detached Single
Listing Status Sold
Purchase Type For Sale
Square Footage 1,431 sqft
Price per Sqft $265
Subdivision Libertyville Estates
MLS Listing ID 12284582
Sold Date 05/02/25
Style Ranch
Bedrooms 3
Full Baths 1
Half Baths 1
Year Built 1955
Annual Tax Amount $5,303
Tax Year 2023
Lot Size 10,454 Sqft
Lot Dimensions 120 X 75 X 125 X 104
Property Sub-Type Detached Single
Property Description
Charming Libertyville Ranch with Modern Updates & a Fantastic Backyard! Welcome home to this adorable 3-bedroom, 1.5-bath ranch situated on a large 1/4-acre lot in a prime Libertyville location! This inviting home features an open floor plan, with the kitchen flowing seamlessly into the family room-perfect for entertaining or everyday living. Hardwood floors grace the eat-in kitchen and living room, while a sliding door leads you to the spacious deck and fenced-in backyard, ideal for outdoor relaxation. The home has been thoughtfully updated with stainless steel appliances in the kitchen, a newer washer and dryer in the spacious mudroom. Plus, a brand-new garage door system (2024) and a 1.5-car garage with a new storage loft add convenience and extra space. Located just minutes from Independence Grove, easy access to I-294, and a short five-minute drive to vibrant downtown Libertyville, where you'll find amazing restaurants, cafes, and shops. This gem is not to be missed-schedule your showing today!
Location
State IL
County Lake
Area Green Oaks / Libertyville
Rooms
Basement Crawl Space
Interior
Interior Features 1st Floor Bedroom, Walk-In Closet(s), Open Floorplan
Heating Natural Gas, Forced Air
Cooling Central Air
Flooring Hardwood, Carpet
Fireplaces Number 1
Fireplaces Type Gas Log, Gas Starter
Fireplace Y
Appliance Range, Microwave, Dishwasher, Refrigerator, Disposal, Stainless Steel Appliance(s)
Laundry Main Level, Gas Dryer Hookup, In Unit
Exterior
Garage Spaces 1.0
Roof Type Asphalt
Building
Building Description Vinyl Siding,Brick, No
Sewer Public Sewer
Water Public
Structure Type Vinyl Siding,Brick
New Construction false
Schools
Elementary Schools Adler Park School
Middle Schools Highland Middle School
High Schools Libertyville High School
School District 70 , 70, 128
Others
HOA Fee Include None
Ownership Fee Simple
Special Listing Condition None
Read Less Info
Want to know what your home might be worth? Contact us for a FREE valuation!
Our team is ready to help you sell your home for the highest possible price ASAP

© 2025 Listings courtesy of MRED as distributed by MLS GRID. All Rights Reserved.
Bought with Katlin Gravel • RE/MAX Top Performers
GET MORE INFORMATION








