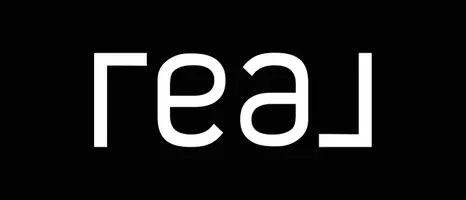$137,000
$135,000
1.5%For more information regarding the value of a property, please contact us for a free consultation.
4 Beds
1.5 Baths
1,146 SqFt
SOLD DATE : 05/05/2025
Key Details
Sold Price $137,000
Property Type Single Family Home
Sub Type Detached Single
Listing Status Sold
Purchase Type For Sale
Square Footage 1,146 sqft
Price per Sqft $119
MLS Listing ID 12303129
Sold Date 05/05/25
Style Cape Cod
Bedrooms 4
Full Baths 1
Half Baths 1
Year Built 1954
Annual Tax Amount $1,467
Tax Year 2023
Lot Size 6,499 Sqft
Lot Dimensions 50 X 130
Property Sub-Type Detached Single
Property Description
Welcome to this charming Cape Cod-style home located at 261 Arrowhead St, Park Forest, IL! This cozy and well-maintained property offers four bedrooms and one and a half bathrooms, perfect for families or those needing extra space. The home features beautiful hardwood floors throughout, adding warmth and character. The updated kitchen boasts ceramic tile floors and ample space for a dining table. Recent updates include a newer furnace and hot water tank, both about 5 years old, ensuring comfort and efficiency. Situated on a spacious 6,499 sq ft lot, the property provides plenty of room for outdoor activities, with a public playground conveniently located next door. Parking is easy with two off-street parking spaces and a concrete driveway. This home is ideal for first-time buyers or those looking for a clean, move-in-ready property. Community Features: Located in the vibrant Park Forest neighborhood, residents enjoy easy access to top-rated schools, parks, shopping, and public transportation. The area is close to major highways, making commuting a breeze. Nearby forest preserves offer beautiful trails for hiking, biking, and picnicking. The neighborhood also boasts a variety of dining options and recreational facilities. Don't miss out on this fantastic opportunity! Schedule a showing today and make this lovely house your new home.
Location
State IL
County Cook
Area Park Forest
Rooms
Basement None
Interior
Heating Natural Gas, Forced Air
Cooling None
Flooring Hardwood
Fireplace N
Appliance Range
Laundry Main Level, In Unit
Exterior
Community Features Curbs, Sidewalks, Street Lights, Street Paved
Roof Type Asphalt
Building
Building Description Frame, No
Sewer Public Sewer
Water Public
Structure Type Frame
New Construction false
Schools
Elementary Schools Mohawk Intermediate School
Middle Schools Michelle Obama School Of Technol
School District 163 , 163, 227
Others
HOA Fee Include None
Ownership Fee Simple
Special Listing Condition None
Read Less Info
Want to know what your home might be worth? Contact us for a FREE valuation!
Our team is ready to help you sell your home for the highest possible price ASAP

© 2025 Listings courtesy of MRED as distributed by MLS GRID. All Rights Reserved.
Bought with Jessica Gacsko • @properties Christie's International Real Estate
GET MORE INFORMATION








