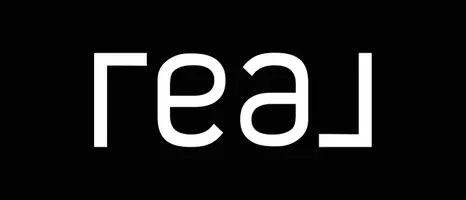$370,000
$370,000
For more information regarding the value of a property, please contact us for a free consultation.
5 Beds
2 Baths
1,142 SqFt
SOLD DATE : 05/09/2025
Key Details
Sold Price $370,000
Property Type Single Family Home
Sub Type Detached Single
Listing Status Sold
Purchase Type For Sale
Square Footage 1,142 sqft
Price per Sqft $323
MLS Listing ID 12325565
Sold Date 05/09/25
Style Ranch
Bedrooms 5
Full Baths 2
Year Built 1962
Annual Tax Amount $7,282
Tax Year 2023
Lot Dimensions 60 X 132
Property Sub-Type Detached Single
Property Description
This gorgeous, completely remodeled raised ranch is an effortless blend of style & comfort - the perfect home for an easy everyday lifestyle. Just about every inch of this home has been improved over the years, with quality upgrades around every corner such as extra-wide 5.5" white trim; white arched 2-panel doors; recessed lighting; hardwood & luxury vinyl floors; & upgraded light fixtures! This spacious home also features a stunning kitchen, two full remodeled bathrooms, & a full, FINISHED basement! You are welcomed into the home into the large living room filled with natural sunlight from the large picture window. With a partial wall that was removed, the living room seamlessly opens up to the kitchen - a layout that's perfect for entertaining! The kitchen features abundant off-white, raised-panel 42" cabinetry with crown molding & under-cabinet lighting; wood grain, wide-plank luxury vinyl flooring; sleek quartz countertops & added peninsula; newer stainless steel appliances; designer glass tile backsplash; recessed lighting; & windows overlooking the backyard. The main floor also features three spacious bedrooms & two FULL bathrooms. The full, finished, English basement offers even more living space in a spacious family room with wood grain, wide-plank luxury vinyl flooring, & recessed lighting. Also in the basement is an additional two bedrooms - great for guests and/or a home office! The laundry room is in the basement & features easy access to the mechanicals. This home also offers an incredible backyard oasis - with a full, wooden privacy fence enclosing the yard; stone patio with added pergola; extended asphalt driveway for an abundance of parking; spacious two-car garage; & plenty of green space to enjoy! The home has so many "NEW" things, including: new whole house Generac generator (2022), new oven (2025), new fridge (2023), newer architectural shingle roof (both house & garage), newer windows throughout, newer plumbing, updated 100 amp electrical, newer extended asphalt driveway, newer furnace, & newer water heater. Located on a great street close to extensive shopping, dining, & transportation options! And, no need to worry about event traffic! On days of events at the stadium the streets are completely closed off except for residents. Do not miss out on this incredible home!
Location
State IL
County Cook
Area Bridgeview
Rooms
Basement Finished, Full, Daylight
Interior
Interior Features 1st Floor Bedroom, 1st Floor Full Bath
Heating Natural Gas, Forced Air
Cooling Central Air
Flooring Hardwood
Equipment CO Detectors, Ceiling Fan(s), Sump Pump, Generator
Fireplace N
Appliance Range, Microwave, Dishwasher, Refrigerator, Washer, Dryer, Disposal, Stainless Steel Appliance(s)
Laundry Sink
Exterior
Garage Spaces 2.0
Community Features Curbs, Sidewalks, Street Lights, Street Paved
Roof Type Asphalt
Building
Building Description Brick, No
Sewer Public Sewer
Water Lake Michigan, Public
Structure Type Brick
New Construction false
Schools
High Schools Argo Community High School
School District 109 , 109, 217
Others
HOA Fee Include None
Ownership Fee Simple
Special Listing Condition None
Read Less Info
Want to know what your home might be worth? Contact us for a FREE valuation!
Our team is ready to help you sell your home for the highest possible price ASAP

© 2025 Listings courtesy of MRED as distributed by MLS GRID. All Rights Reserved.
Bought with Ramesh Nair • Baird & Warner
GET MORE INFORMATION








