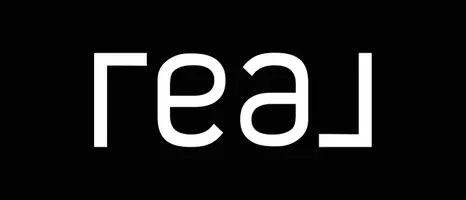$500,000
$514,900
2.9%For more information regarding the value of a property, please contact us for a free consultation.
3 Beds
3 Baths
3,901 SqFt
SOLD DATE : 05/09/2025
Key Details
Sold Price $500,000
Property Type Single Family Home
Sub Type Detached Single
Listing Status Sold
Purchase Type For Sale
Square Footage 3,901 sqft
Price per Sqft $128
Subdivision Glacier Ridge
MLS Listing ID 12312483
Sold Date 05/09/25
Style English
Bedrooms 3
Full Baths 3
Year Built 1980
Annual Tax Amount $11,170
Tax Year 2023
Lot Size 1.000 Acres
Lot Dimensions 195X230X215X203
Property Sub-Type Detached Single
Property Description
This charming cottage-style brick hillside ranch offers approximately 2,600 sq. ft. on the main level and is nestled on a serene, park-like acre. You'll instantly fall in love with the 3-seasons room addition, the perfect space to unwind while enjoying breathtaking views of the backyard. Step inside to discover a spacious 27x22 great room, bathed in natural light and featuring a cozy 2-sided stone fireplace and custom built-in bookcases. The beautifully updated eat-in kitchen is a chef's dream, complete with quartz countertops, glass tile backsplash, a center island with a concrete countertop, and a breakfast bar, making meal prep and entertaining effortless. An inviting living room-also showcasing built-in bookcases and a shared 2-sided stone fireplace-provides a warm and tranquil retreat. The dedicated dining room impresses with a stunning mural and elegant tile inlay floors. You won't want to leave primary suite with its updated bathroom out of the pages of a magazine with multi-jet, walk-in glass enclosed shower with rain showerhead, dual sinks with make-up vanity and stunning tilework! The additional 2 bathrooms are equally updated. The walkout lower level is a must-see, featuring a stone fireplace, spacious rec room and an additional bedroom - ideal for guests or extra living space AND a spacious workshop! This one-of-a-kind home blends exceptional craftsmanship, timeless character, and ample space in a highly sought-after location. Don't miss this rare opportunity - You Deserve This!
Location
State IL
County Mchenry
Area Holiday Hills / Johnsburg / Mchenry / Lakemoor /
Rooms
Basement Finished, Full, Walk-Out Access
Interior
Interior Features 1st Floor Bedroom, 1st Floor Full Bath, Built-in Features
Heating Electric, Heat Pump, Zoned
Cooling Central Air, Zoned
Flooring Hardwood
Fireplaces Number 3
Fireplaces Type Wood Burning
Fireplace Y
Appliance Range, Microwave, Dishwasher, Washer, Dryer
Laundry In Unit
Exterior
Garage Spaces 3.0
Building
Lot Description Wooded
Building Description Brick, No
Sewer Septic Tank
Water Well
Structure Type Brick
New Construction false
Schools
Elementary Schools Valley View Elementary School
Middle Schools Parkland Middle School
High Schools Mchenry Campus
School District 15 , 15, 156
Others
HOA Fee Include None
Ownership Fee Simple
Special Listing Condition None
Read Less Info
Want to know what your home might be worth? Contact us for a FREE valuation!
Our team is ready to help you sell your home for the highest possible price ASAP

© 2025 Listings courtesy of MRED as distributed by MLS GRID. All Rights Reserved.
Bought with Thomas Jonites • Worth Clark Realty
GET MORE INFORMATION








