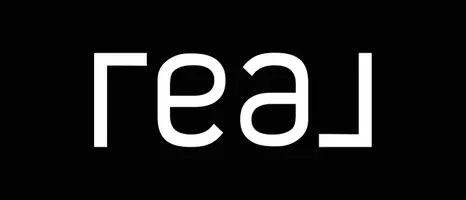$415,000
$455,000
8.8%For more information regarding the value of a property, please contact us for a free consultation.
2 Beds
2.5 Baths
1,910 SqFt
SOLD DATE : 05/09/2025
Key Details
Sold Price $415,000
Property Type Townhouse
Sub Type T3-Townhouse 3+ Stories
Listing Status Sold
Purchase Type For Sale
Square Footage 1,910 sqft
Price per Sqft $217
Subdivision Metro West
MLS Listing ID 12283789
Sold Date 05/09/25
Bedrooms 2
Full Baths 2
Half Baths 1
HOA Fees $296/mo
Year Built 2018
Annual Tax Amount $8,748
Tax Year 2023
Lot Dimensions 21X50
Property Sub-Type T3-Townhouse 3+ Stories
Property Description
Exceptional Metro West Townhome - Steps from Rt. 59 Metra & Top-Rated Schools! Discover the perfect blend of modern elegance and unbeatable convenience in this stunning Clark model townhome, located in the highly sought-after Metro West community within Indian Prairie School District 204. Just steps from the Rt. 59 Metra station, this home offers an effortless commute while providing easy access to I-88, shopping, dining, and entertainment. Designed for stylish and functional living, the open-concept main level boasts 9' ceilings, recessed lighting, and a beautifully appointed kitchen featuring a large island, two pantry closets, and a bright breakfast area that seamlessly connects to the great room-perfect for entertaining or relaxing. Upstairs, the thoughtfully designed layout includes two spacious bedrooms, a large loft, and a convenient second-floor laundry room. The primary suite is a private retreat, complete with a luxurious en-suite bathroom and a walk-in closet. Additional storage, including a linen closet, ensures everything has its place. Looking for extra space? The versatile lower-level bonus room is ideal for a home office, media room, personal gym, or cozy retreat. A two-car garage provides ample parking and storage. With a prime location, modern upgrades, and exceptional design, this home is a rare find. Don't miss this opportunity-schedule your private tour today!
Location
State IL
County Dupage
Area Naperville
Rooms
Basement Finished, Daylight
Interior
Interior Features Walk-In Closet(s), High Ceilings
Heating Natural Gas
Cooling Central Air
Flooring Hardwood
Fireplace N
Appliance Range, Microwave, Dishwasher, Refrigerator, Washer, Dryer, Disposal, Stainless Steel Appliance(s)
Laundry Upper Level
Exterior
Exterior Feature Balcony
Garage Spaces 2.0
Building
Building Description Vinyl Siding,Brick, No
Story 3
Sewer Public Sewer, Storm Sewer
Water Lake Michigan, Public
Structure Type Vinyl Siding,Brick
New Construction false
Schools
Elementary Schools May Watts Elementary School
Middle Schools Hill Middle School
High Schools Metea Valley High School
School District 204 , 204, 204
Others
HOA Fee Include Water,Exterior Maintenance,Lawn Care,Snow Removal
Ownership Fee Simple w/ HO Assn.
Special Listing Condition None
Pets Allowed Cats OK, Dogs OK
Read Less Info
Want to know what your home might be worth? Contact us for a FREE valuation!
Our team is ready to help you sell your home for the highest possible price ASAP

© 2025 Listings courtesy of MRED as distributed by MLS GRID. All Rights Reserved.
Bought with Anika Riar • Charles Rutenberg Realty of IL
GET MORE INFORMATION








