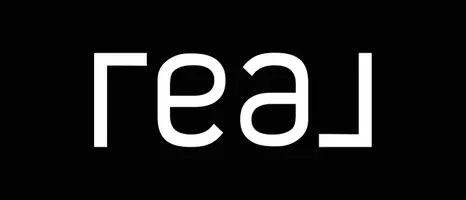$240,000
$249,900
4.0%For more information regarding the value of a property, please contact us for a free consultation.
2 Beds
2 Baths
1,400 SqFt
SOLD DATE : 05/12/2025
Key Details
Sold Price $240,000
Property Type Condo
Sub Type Condo
Listing Status Sold
Purchase Type For Sale
Square Footage 1,400 sqft
Price per Sqft $171
Subdivision Carriage Way
MLS Listing ID 12286301
Sold Date 05/12/25
Bedrooms 2
Full Baths 2
HOA Fees $422/mo
Rental Info No
Annual Tax Amount $2,853
Tax Year 2023
Lot Dimensions COMMON
Property Sub-Type Condo
Property Description
TIME TO SELL TODAY, HUGE PRICE REDUCTION. Impressive building in prestigious Burr Ridge. Beautiful 1st floor unit. Spacious living room featuring a romantic fireplace and relaxing patio. Large dining room off a tastefully appointed updated kitchen with raised panel oak cabinets. Newer stainless-steel appliances. Large Owners unit with double closets and full bath. Guest bedroom/den with private bath also. In unit washer & dryer. Sizeable patio overlooks a park-like entrance and common area. Take elevator or one flight of stairs down to car attached under building parking space #53. Car wash area in garage too. Extra storage room around to the right off the elevator # 64. Newer furnace and AC. Huge Burr Ridge Harvester Park. Google it and look it is unbelievable. Maintenance fee with heat and Chicago water included. Just minutes from the Burr Ridge Village Center's shopping & dining. Easy access to I55 & I294, Midway or O'Hare. IF YOU PREFER DIFFERENT COLOR PAINT OR FLOORING no problem. Owner willing to help with the cost just pick your colors.
Location
State IL
County Cook
Area Burr Ridge
Rooms
Basement None
Interior
Interior Features Elevator, Storage
Heating Natural Gas
Cooling Central Air
Fireplaces Number 1
Equipment TV-Cable
Fireplace Y
Appliance Range, Dishwasher, Refrigerator, Washer, Dryer, Disposal, Stainless Steel Appliance(s)
Laundry Washer Hookup, Main Level, In Unit
Exterior
Garage Spaces 1.0
Amenities Available Elevator(s), Storage
Roof Type Asphalt
Building
Lot Description Common Grounds
Building Description Brick, No
Story 2
Sewer Public Sewer
Water Lake Michigan
Structure Type Brick
New Construction false
Schools
Elementary Schools Pleasantdale Elementary School
Middle Schools Pleasantdale Middle School
High Schools Lyons Twp High School
School District 107 , 107, 204
Others
HOA Fee Include Heat,Water,Gas,Insurance,Exterior Maintenance,Lawn Care,Snow Removal
Ownership Condo
Special Listing Condition None
Pets Allowed Cats OK, Dogs OK
Read Less Info
Want to know what your home might be worth? Contact us for a FREE valuation!
Our team is ready to help you sell your home for the highest possible price ASAP

© 2025 Listings courtesy of MRED as distributed by MLS GRID. All Rights Reserved.
Bought with Jacek Michalkiewicz • Redfin Corporation
GET MORE INFORMATION








