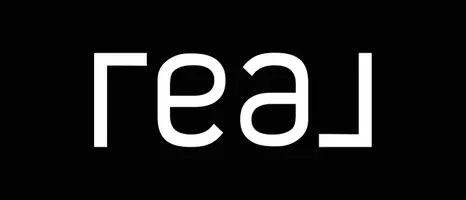$496,000
$469,900
5.6%For more information regarding the value of a property, please contact us for a free consultation.
4 Beds
2.5 Baths
2,055 SqFt
SOLD DATE : 05/13/2025
Key Details
Sold Price $496,000
Property Type Single Family Home
Sub Type Detached Single
Listing Status Sold
Purchase Type For Sale
Square Footage 2,055 sqft
Price per Sqft $241
Subdivision Amber Fields
MLS Listing ID 12324200
Sold Date 05/13/25
Bedrooms 4
Full Baths 2
Half Baths 1
HOA Fees $30/ann
Year Built 2002
Annual Tax Amount $10,207
Tax Year 2023
Lot Size 9,121 Sqft
Lot Dimensions 63X122X94X115
Property Sub-Type Detached Single
Property Description
** Multiple offers rec'd -- Highest & Best terms by 12 pm CST, Friday, April 4th. ** Absolutely pristine......impeccable care has been taken of this home - truly, move-in condition! Charming Amber Fields neighborhood boasting Oswego #308 schools - don't delay! ~~ Enhanced curb appeal with a NEW roof ('24), brick & siding front elevation, and beautiful brick-paver entrance. Walk into the two-story foyer to discover a home that's so light & bright....the front 'flex' room can function as a formal living room, office, or playroom. There's a large formal dining room just off the beautifully-updated kitchen, featuring 42" cabinets, gorgeous arabesque tile backsplash, new disposal ('23) & granite counters. Updated light fixtures throughout, and many feature convenient dimmer switches! The large family room, featuring a custom fireplace enclosure, is the heart of the home. Head upstairs to four large bedrooms with MULTIPLE WALK-IN closets featuring customized shelving, and CLEAN, easy-care laminate flooring! ~~ The basement is freshly-finished for additional recreation & play space - already equipped with a radon mitigation system. Newer ('21) washer & dryer are included! ** NOTE: 2nd floor laundry arrangement is possible ** Head outside....there's MORE! Enjoy your fully-fenced backyard oasis, complete with an oversized concrete patio, Pergola, and playset. ~~ Welcome home!! ~~
Location
State IL
County Kendall
Area Aurora / Eola
Rooms
Basement Finished, Crawl Space, Partial
Interior
Interior Features Cathedral Ceiling(s)
Heating Natural Gas, Forced Air
Cooling Central Air
Flooring Laminate
Fireplaces Number 1
Fireplaces Type Electric
Equipment CO Detectors, Fan-Attic Exhaust, Sump Pump
Fireplace Y
Appliance Range, Microwave, Dishwasher, Refrigerator, Washer, Dryer, Disposal
Exterior
Garage Spaces 2.0
Community Features Park, Sidewalks, Street Lights
Roof Type Asphalt
Building
Building Description Vinyl Siding,Brick, No
Sewer Public Sewer
Water Public
Structure Type Vinyl Siding,Brick
New Construction false
Schools
Elementary Schools The Wheatlands Elementary School
Middle Schools Bednarcik Junior High School
High Schools Oswego East High School
School District 308 , 308, 308
Others
HOA Fee Include Insurance
Ownership Fee Simple w/ HO Assn.
Special Listing Condition None
Read Less Info
Want to know what your home might be worth? Contact us for a FREE valuation!
Our team is ready to help you sell your home for the highest possible price ASAP

© 2025 Listings courtesy of MRED as distributed by MLS GRID. All Rights Reserved.
Bought with Jennifer Drohan • Keller Williams Infinity
GET MORE INFORMATION








