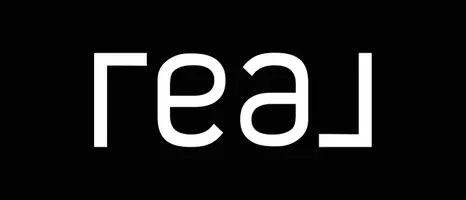$345,000
$345,000
For more information regarding the value of a property, please contact us for a free consultation.
2 Beds
2.5 Baths
2,200 SqFt
SOLD DATE : 05/13/2025
Key Details
Sold Price $345,000
Property Type Townhouse
Sub Type T3-Townhouse 3+ Stories
Listing Status Sold
Purchase Type For Sale
Square Footage 2,200 sqft
Price per Sqft $156
Subdivision Diamond Pointe
MLS Listing ID 12310824
Sold Date 05/13/25
Bedrooms 2
Full Baths 2
Half Baths 1
HOA Fees $460/mo
Rental Info Yes
Year Built 2000
Annual Tax Amount $5,643
Tax Year 2023
Lot Dimensions 2200
Property Sub-Type T3-Townhouse 3+ Stories
Property Description
This stunning townhome, nestled in the highly sought-after Diamond Pointe community, offers a picturesque wooded setting. Freshly painted throughout, this one-of-a-kind home boasts beautiful hardwood flooring and exquisite custom cabinetry. The updated kitchen features granite countertops, a newer refrigerator, dishwasher, and microwave. The inviting living room includes an electric fireplace that can be converted back to natural gas, while the dining room is enhanced by custom cherry cabinetry and sliding doors leading to a gorgeous deck. Upstairs, the primary suite offers a private bath, and a spacious bonus room provides versatility as a third bedroom, office, or family room. A partially finished custom attic with a drop-down staircase adds valuable storage space. The walkout lower level includes a second bedroom, bathroom, and closet, with access to a patio for additional outdoor enjoyment. Recent upgrades include a new A/C and furnace (2022), hot water heater (2020), and roof (2022). Completing this exceptional home is a beautiful deck and a two-car garage.
Location
State IL
County Lake
Area Ivanhoe / Mundelein
Rooms
Basement Finished, Walk-Up Access, Walk-Out Access
Interior
Interior Features Walk-In Closet(s)
Heating Natural Gas, Forced Air
Cooling Central Air
Flooring Laminate
Fireplaces Number 1
Equipment Ceiling Fan(s), Water Heater-Gas
Fireplace Y
Appliance Range, Microwave, Dishwasher, Refrigerator, Washer, Dryer, Gas Oven
Laundry Washer Hookup, Gas Dryer Hookup, In Unit
Exterior
Exterior Feature Balcony
Garage Spaces 2.0
Utilities Available Cable Available
Roof Type Asphalt
Building
Building Description Vinyl Siding,Brick, No
Story 3
Sewer Public Sewer
Water Lake Michigan
Structure Type Vinyl Siding,Brick
New Construction false
Schools
Elementary Schools Hawthorn Elementary School (Nor
Middle Schools Hawthorn Middle School North
High Schools Mundelein Cons High School
School District 73 , 73, 120
Others
HOA Fee Include Insurance,Exterior Maintenance,Lawn Care,Snow Removal,Other
Ownership Fee Simple w/ HO Assn.
Special Listing Condition None
Pets Allowed Cats OK, Dogs OK
Read Less Info
Want to know what your home might be worth? Contact us for a FREE valuation!
Our team is ready to help you sell your home for the highest possible price ASAP

© 2025 Listings courtesy of MRED as distributed by MLS GRID. All Rights Reserved.
Bought with Susan Bragg • Baird & Warner
GET MORE INFORMATION








