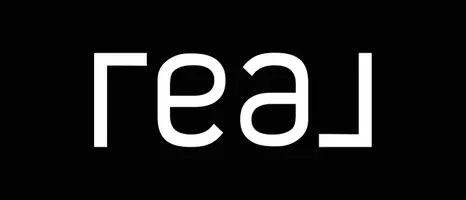$1,925,000
$1,990,000
3.3%For more information regarding the value of a property, please contact us for a free consultation.
4 Beds
4 Baths
5,104 SqFt
SOLD DATE : 05/12/2025
Key Details
Sold Price $1,925,000
Property Type Single Family Home
Sub Type Detached Single
Listing Status Sold
Purchase Type For Sale
Square Footage 5,104 sqft
Price per Sqft $377
Subdivision East Highlands
MLS Listing ID 12268326
Sold Date 05/12/25
Bedrooms 4
Full Baths 3
Half Baths 2
Year Built 2006
Annual Tax Amount $31,369
Tax Year 2023
Lot Size 0.300 Acres
Lot Dimensions 74X179X73X194
Property Sub-Type Detached Single
Property Description
This custom-built luxury home, located in the prestigious East Highlands subdivision, offers the pinnacle of downtown Naperville living. Situated steps from the beautiful Riverwalk path, it's only an 11-minute stroll to your favorite restaurants and shops. As you enter through the beautiful knotty-alder front door, a grand two-story foyer introduces you to over 5,000 sq. ft of living space. Adjacent to the foyer is a stunning custom wood office with coffered ceiling, offering picturesque views of the front yard. Also off the foyer, the living room features a striking passthrough fireplace that connects to the dining room. The heart of the home is an expansive chef's kitchen, boasting a 4' x 10' island with a prep sink, water filtration/chiller faucet, and leathered granite countertops. The kitchen is outfitted with high-end appliances, including Wolf Professional Series double ovens, a Viking 6-burner cooktop, a Sub-Zero refrigerator, a Bosch dishwasher, and a Dacor built-in microwave. The 10-foot-long bar with a built-in under-cabinet refrigerator and a separate wine cooler is perfect for entertaining. A butler's pantry, with custom cabinetry and a walk-in pantry equipped with California Closets, leads from the kitchen to the dining room. The kitchen's eating area opens to a beautiful screened-in porch with a wood-burning fireplace and stunning views of the backyard. The kitchen flows seamlessly into a large family room, featuring 11-foot beamed ceilings and a large wood-burning fireplace with custom limestone surround. A spacious wrap-around mudroom provides access to both the backyard and the 3.5-car garage, which is equipped with high ceilings and epoxy flooring. The home features both a formal front and a casual back staircase leading to the second level. At the top of the front staircase, you'll find three bedrooms, each with custom millwork, vaulted ceilings, and walk-in closets. Two of the bedrooms are connected by a double-vanity bathroom with a tub, while the third bedroom has an ensuite bath with an additional door leading to the hallway. The grand master suite offers vaulted ceilings and a private sitting area with breathtaking views of the backyard. The master bath is complete with a soaking tub, a separate shower equipped with a rain head and body sprays, and large walk-in closets with custom California Closets. The second floor also houses a spacious laundry room with an included washer and dryer. Completing the second level is a large workout room with cork flooring that can easily be converted into a fifth bedroom. From the workout room, you can access a separate wrapping/bonus room, which can also serve as a second office. All of this and coveted Naperville schools including Highlands Elementary, Kennedy Junior High, and Naperville Central High School.
Location
State IL
County Dupage
Area Naperville
Rooms
Basement Unfinished, Full
Interior
Interior Features Dry Bar, Built-in Features, Walk-In Closet(s), Coffered Ceiling(s), Beamed Ceilings, Open Floorplan, Granite Counters, Pantry
Heating Natural Gas
Cooling Central Air, Zoned
Flooring Hardwood
Fireplaces Number 3
Fireplaces Type Double Sided, Wood Burning, Gas Starter
Equipment Water-Softener Owned, TV-Cable, Security System, Ceiling Fan(s), Sump Pump, Sprinkler-Lawn, Backup Sump Pump;, Multiple Water Heaters, Security Cameras, Water Heater-Gas
Fireplace Y
Appliance Humidifier
Laundry Upper Level, Gas Dryer Hookup, In Unit
Exterior
Garage Spaces 4.5
Community Features Park, Curbs, Sidewalks, Street Lights, Street Paved
Roof Type Asphalt
Building
Lot Description Wooded, Mature Trees
Building Description Stucco,Stone, No
Sewer Public Sewer
Water Public
Structure Type Stucco,Stone
New Construction false
Schools
Elementary Schools Highlands Elementary School
Middle Schools Kennedy Junior High School
High Schools Naperville Central High School
School District 203 , 203, 203
Others
HOA Fee Include None
Ownership Fee Simple
Special Listing Condition None
Read Less Info
Want to know what your home might be worth? Contact us for a FREE valuation!
Our team is ready to help you sell your home for the highest possible price ASAP

© 2025 Listings courtesy of MRED as distributed by MLS GRID. All Rights Reserved.
Bought with Jennifer Ames • Engel & Voelkers Chicago
GET MORE INFORMATION








