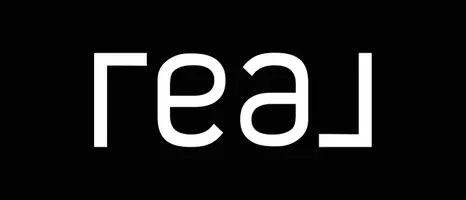$540,000
$535,000
0.9%For more information regarding the value of a property, please contact us for a free consultation.
3 Beds
3.5 Baths
2,315 SqFt
SOLD DATE : 05/15/2025
Key Details
Sold Price $540,000
Property Type Single Family Home
Sub Type Detached Single
Listing Status Sold
Purchase Type For Sale
Square Footage 2,315 sqft
Price per Sqft $233
MLS Listing ID 12319980
Sold Date 05/15/25
Bedrooms 3
Full Baths 3
Half Baths 1
Year Built 2000
Annual Tax Amount $9,248
Tax Year 2023
Lot Dimensions 75 X 115
Property Sub-Type Detached Single
Property Description
MULTIPLE OFFERS RECEIVED, ACCEPTING HIGHEST AND BEST BY 3:OOPM APRIL 3RD. Walk up to this stunning home and take in the scent of blooming lilacs along the professionally landscaped walkway. With over 3400 square feet including a finished basement, this beautiful home offers, three spacious bedrooms, a versatile loft, and 3.5 bathrooms, this home is designed for both comfort and style!! Step inside to a grand foyer with gleaming hardwood floors and an elegant staircase. The bright and airy kitchen features 42" cabinets, granite countertops, a large island, and flows seamlessly into the soaring family room with vaulted ceilings, skylights, and a striking brick fireplace (gas). Hardwood floors extend throughout most of the main level, with the dining room boasting cozy Berber carpet. A convenient first-floor laundry room includes a sink and cabinets for added functionality. Upstairs, retreat to the expansive master suite with a huge walk-in closet and a luxurious en-suite bathroom featuring a double vanity and an oversized shower. Two additional large bedrooms and a spacious loft-overlooking the stunning family room and kitchen-offer plenty of room to spread out. Loft,family room and master bedroom are wired for surround sound. Head down to the fully finished basement, where no expense was spared! Designed for entertaining, it boasts a full wet bar with a refrigerator, ample cabinetry, and high-end finishes throughout. The basement bath completes the space. Outside, enjoy summer days on the expansive patio with a brick seat wall and a brand-new gazebo, perfect for sipping iced tea in your professionally landscaped backyard. Additional highlights: Fiber-optic wired-ideal for remote work or gaming, new roof (2019) Furnace (5 years new) & A/C (approx. 10 years new) Battery backup for sump pump, whole house humidifier, Ring video doorbell & smart thermostats. Located in Plainfield School District 202. Walkers Grove Elementary, Richard Ira Jones Middle School and Plainfield North High School. This home is a must see!! Schedule your tour today before its gone!
Location
State IL
County Will
Area Plainfield
Rooms
Basement Finished, Full
Interior
Interior Features Cathedral Ceiling(s), Wet Bar, Walk-In Closet(s), Granite Counters
Heating Natural Gas
Cooling Central Air
Flooring Hardwood, Carpet, Wood
Fireplaces Number 1
Fireplaces Type Gas Log, Gas Starter
Fireplace Y
Appliance Range, Microwave, Dishwasher, Refrigerator, Bar Fridge, Washer, Dryer, Disposal, Stainless Steel Appliance(s)
Laundry Main Level, Sink
Exterior
Garage Spaces 3.0
Building
Building Description Vinyl Siding,Brick, No
Sewer Public Sewer
Water Public
Structure Type Vinyl Siding,Brick
New Construction false
Schools
Elementary Schools Walkers Grove Elementary School
Middle Schools Ira Jones Middle School
High Schools Plainfield North High School
School District 202 , 202, 202
Others
HOA Fee Include None
Ownership Fee Simple
Special Listing Condition None
Read Less Info
Want to know what your home might be worth? Contact us for a FREE valuation!
Our team is ready to help you sell your home for the highest possible price ASAP

© 2025 Listings courtesy of MRED as distributed by MLS GRID. All Rights Reserved.
Bought with Crisa Barriball • @properties Christie's International Real Estate
GET MORE INFORMATION







