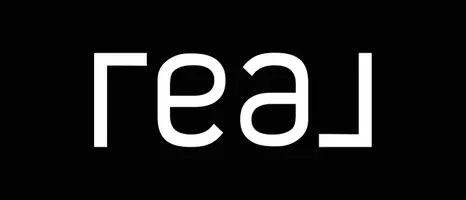$481,000
$469,000
2.6%For more information regarding the value of a property, please contact us for a free consultation.
4 Beds
2.5 Baths
2,574 SqFt
SOLD DATE : 06/25/2025
Key Details
Sold Price $481,000
Property Type Single Family Home
Sub Type Detached Single
Listing Status Sold
Purchase Type For Sale
Square Footage 2,574 sqft
Price per Sqft $186
MLS Listing ID 12342421
Sold Date 06/25/25
Style Contemporary
Bedrooms 4
Full Baths 2
Half Baths 1
Year Built 2004
Annual Tax Amount $9,982
Tax Year 2023
Lot Size 0.500 Acres
Lot Dimensions 113X238X190X32X84X113
Property Sub-Type Detached Single
Property Description
Multiple offers received. Highest and Best offer by Thursday 5/29/2025 by 5:00 P.M. Enjoy your own fenced-in backyard oasis with mature peach and cherry trees, plus raspberry and blueberry bushes, while taking in the breeze on your private deck with a book or watching the sunset. Inside, the home offers a traditional layout with formal living and dining rooms, perfect for entertaining. The heart of the home is the spacious kitchen, a cook's dream, with a center island, ample counter space, and a pantry. The kitchen flows seamlessly into the light-filled large family room, featuring beautiful hardwood floors (installed 2018), ideal for relaxed gatherings. A convenient half bath completes the main level. Upstairs, the generous primary suite boasts a huge walk-in closet and a private bath with a relaxing whirlpool tub. Three additional bedrooms and a full bath provide plenty of space for family or guests. The unfinished basement offers a blank canvas to design your dream rec room, home gym, or media space. There's also ample storage available in the crawl space. This home includes a 3-car garage with extra space for your custom workshop. Recent Updates Include: Roof (2024) Water Heater (2021) Kitchen Sink, Faucet and Hardwood Floor in Family Room (2018), Furnace, A/C, and Washer (2014) Fence (2006) Landscaping, Sprinklers & Deck (2004). Located within the award-winning Lincoln-Way School District, this home is equidistant from two Metra stations and just minutes from I-80 and I-355, shopping, dining, and parks. Don't miss this opportunity-schedule your showing today!
Location
State IL
County Will
Area Mokena
Rooms
Basement Unfinished, Partial
Interior
Interior Features Walk-In Closet(s), Pantry
Heating Natural Gas, Forced Air
Cooling Central Air
Flooring Hardwood, Carpet
Fireplace N
Appliance Range, Dishwasher, Refrigerator, Freezer, Washer, Dryer, Range Hood
Laundry Gas Dryer Hookup, In Unit, Sink
Exterior
Garage Spaces 3.0
Roof Type Asphalt
Building
Lot Description Landscaped
Building Description Brick, No
Sewer Public Sewer
Water Lake Michigan, Public
Structure Type Brick
New Construction false
Schools
School District 159 , 159, 210
Others
HOA Fee Include None
Ownership Fee Simple
Special Listing Condition None
Read Less Info
Want to know what your home might be worth? Contact us for a FREE valuation!
Our team is ready to help you sell your home for the highest possible price ASAP

© 2025 Listings courtesy of MRED as distributed by MLS GRID. All Rights Reserved.
Bought with Hetul Thakkar • ARNI Realty Incorporated
GET MORE INFORMATION








