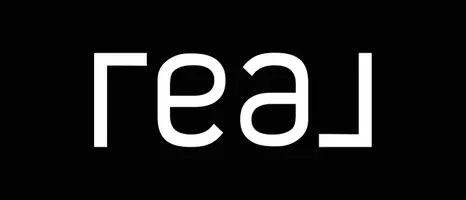$750,000
$750,000
For more information regarding the value of a property, please contact us for a free consultation.
4 Beds
4 Baths
2,330 SqFt
SOLD DATE : 06/27/2025
Key Details
Sold Price $750,000
Property Type Single Family Home
Sub Type Single Family Residence
Listing Status Sold
Purchase Type For Sale
Square Footage 2,330 sqft
Price per Sqft $321
Subdivision Golden Gate Estates
MLS Listing ID 225046448
Sold Date 06/27/25
Style Ranch,One Story
Bedrooms 4
Full Baths 4
Construction Status Resale
HOA Y/N No
Year Built 2022
Annual Tax Amount $4,836
Tax Year 2024
Lot Size 1.140 Acres
Acres 1.14
Lot Dimensions Appraiser
Property Sub-Type Single Family Residence
Property Description
Welcome to this beautifully designed 3-bedroom, 3-bathroom home with a private guest house (534 sq ft under air), nestled on a 1.14-acre 100% uplands lot in Golden Gate Estates. Built in 2022, this home offers a blend of comfort and functionality with thoughtful upgrades throughout. Features include impact-resistant windows and doors, dual vanities in the spacious primary bathroom, a whole-home water filtration system, and an expansive covered lanai area complete with a built-in outdoor kitchen, ideal for entertaining. Conveniently located just off Everglades Blvd and one block from Randall Blvd, you'll enjoy easy access to shopping centers, top-rated schools, and local parks.
Location
State FL
County Collier
Community Golden Gate Estates
Area Na44 - Gge 14, 16-18, 23-25, 49, 50, 67-78
Rooms
Bedroom Description 4.0
Interior
Interior Features Built-in Features, Bathtub, Tray Ceiling(s), Dual Sinks, Eat-in Kitchen, Fireplace, Separate Shower, Cable T V, High Speed Internet, Split Bedrooms
Heating Central, Electric
Cooling Central Air, Ceiling Fan(s), Electric
Flooring Tile
Furnishings Unfurnished
Fireplace Yes
Window Features Impact Glass
Appliance Dishwasher, Electric Cooktop, Freezer, Disposal, Microwave, Range, Refrigerator
Laundry Washer Hookup, Dryer Hookup, Inside
Exterior
Exterior Feature Security/ High Impact Doors, Outdoor Kitchen, Outdoor Shower, Patio, Room For Pool
Parking Features Attached, Driveway, Garage, Paved, Two Spaces
Garage Spaces 2.0
Garage Description 2.0
Community Features Non- Gated
Utilities Available Cable Available, High Speed Internet Available
Waterfront Description None
Water Access Desc Well
View Landscaped, Trees/ Woods
Roof Type Shingle
Porch Open, Patio, Porch
Garage Yes
Private Pool No
Building
Lot Description Rectangular Lot
Faces South
Story 1
Sewer Septic Tank
Water Well
Architectural Style Ranch, One Story
Additional Building Outbuilding
Structure Type Block,Concrete,Stucco
Construction Status Resale
Schools
Elementary Schools Estates Elementary School
Middle Schools Corkscrew Middle School
High Schools Palmetto Ridge High School
Others
Pets Allowed Yes
HOA Fee Include None,Trash
Senior Community No
Tax ID 40183280008
Ownership Single Family
Security Features Smoke Detector(s)
Acceptable Financing All Financing Considered, Cash
Disclosures Seller Disclosure
Listing Terms All Financing Considered, Cash
Financing FHA
Pets Allowed Yes
Read Less Info
Want to know what your home might be worth? Contact us for a FREE valuation!
Our team is ready to help you sell your home for the highest possible price ASAP
Bought with Premiere Plus Realty Company
GET MORE INFORMATION








