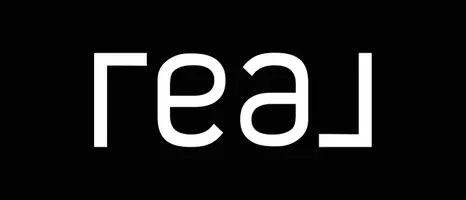$518,000
$525,000
1.3%For more information regarding the value of a property, please contact us for a free consultation.
4 Beds
2.5 Baths
2,282 SqFt
SOLD DATE : 06/27/2025
Key Details
Sold Price $518,000
Property Type Single Family Home
Sub Type Detached Single
Listing Status Sold
Purchase Type For Sale
Square Footage 2,282 sqft
Price per Sqft $226
MLS Listing ID 12318852
Sold Date 06/27/25
Style Traditional
Bedrooms 4
Full Baths 2
Half Baths 1
Year Built 1988
Annual Tax Amount $7,687
Tax Year 2023
Lot Dimensions 339X335X306X31
Property Sub-Type Detached Single
Property Description
Fantastic Updated Two-Story Home on Over an Acre of Professionally Landscaped Property. This beautiful 4-bedroom, 2.5-bathroom home offers ample space for family living and entertaining. The home boasts a fantastic floor plan, offering seamless flow from the kitchen to the eating area and into the open family room with a cozy fireplace. The Pella 9' sliding glass door fills the space with natural light and offers a stunning view of the outdoors. The bathrooms are an added highlight, with skylights bringing in natural light. The master bathroom has been fully remodeled. The basement provides endless possibilities for customization. One of the many standout features is the separate oversized 3rd-car garage, perfect for car enthusiasts, a mancave, or extra storage space. Recent updates include: Water Heater (2020) Furnace (2019), Roof (approximately 11 years old), Fresh Paint throughout the home (2022-2025) New Flooring in the kitchen and foyer Enjoy outdoor living on the paver brick patio, designed as a fireplace pit and conversation area or the huge deck-ideal for relaxing and enjoying the natural surroundings. Plus, the property features a completely fenced yard, providing a safe space for children and pets to play and backs up to Wasco Nursery. Located within the highly sought-after St. Charles High School District 303, this home is a must-see!
Location
State IL
County Kane
Area Campton Hills / St. Charles
Rooms
Basement Unfinished, Crawl Space, Full
Interior
Heating Natural Gas, Forced Air
Cooling Central Air
Flooring Laminate
Fireplaces Number 1
Fireplaces Type Wood Burning, Gas Starter
Equipment Water-Softener Owned, Ceiling Fan(s), Sump Pump, Radon Mitigation System
Fireplace Y
Appliance Microwave, Dishwasher, Refrigerator, Washer, Dryer
Laundry Main Level, Sink
Exterior
Exterior Feature Fire Pit
Garage Spaces 3.0
Roof Type Asphalt
Building
Building Description Aluminum Siding,Brick, No
Sewer Septic Tank
Water Well
Structure Type Aluminum Siding,Brick
New Construction false
Schools
Elementary Schools Wasco Elementary School
Middle Schools Thompson Middle School
High Schools St Charles North High School
School District 303 , 303, 303
Others
HOA Fee Include None
Ownership Fee Simple
Special Listing Condition None
Read Less Info
Want to know what your home might be worth? Contact us for a FREE valuation!
Our team is ready to help you sell your home for the highest possible price ASAP

© 2025 Listings courtesy of MRED as distributed by MLS GRID. All Rights Reserved.
Bought with Ashley Cermak • Baird & Warner Fox Valley - Geneva
GET MORE INFORMATION








