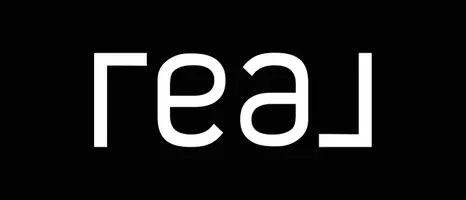$382,460
$384,900
0.6%For more information regarding the value of a property, please contact us for a free consultation.
4 Beds
3.5 Baths
2,350 SqFt
SOLD DATE : 06/27/2025
Key Details
Sold Price $382,460
Property Type Single Family Home
Sub Type Detached Single
Listing Status Sold
Purchase Type For Sale
Square Footage 2,350 sqft
Price per Sqft $162
Subdivision Eagle Creek
MLS Listing ID 12366496
Sold Date 06/27/25
Style Traditional
Bedrooms 4
Full Baths 3
Half Baths 1
Year Built 2002
Annual Tax Amount $7,344
Tax Year 2023
Lot Dimensions 85X125
Property Sub-Type Detached Single
Property Description
From the welcoming front porch - this custom build has been meticulously cared for. Main level features living room w/fireplace, den & eat-in kitchen - with breakfast bar - custom cabinetry. Stainless "smart" appliances 2025. Large professionally landscaped patio to rear of home - that looks out to a park. Whole yard irrigation system. 3 bedrooms up - with large master suite. Lower level includes 4th bedroom, family room - with wall of custom shelving, office and 3/4 bath -all with 9-foot ceilings. Workshop off garage has double door entry, 240V electric - air filtration system. Pull down stair attic access to additional storage. 2350 square foot home plus full finished basement. Lots of extras with this home - cabinetry, custom shelving in office w/mini frig.
Location
State IL
County Kankakee
Area Bourbonnais
Zoning SINGL
Rooms
Basement Finished, Egress Window, 9 ft + pour, Rec/Family Area, Sleeping Area, Full
Interior
Interior Features Walk-In Closet(s), Bookcases, High Ceilings, Workshop
Heating Natural Gas, Forced Air
Cooling Central Air
Flooring Hardwood
Fireplaces Number 1
Fireplaces Type Gas Log
Equipment TV-Cable, TV Antenna, CO Detectors, Ceiling Fan(s), Sump Pump, Air Purifier
Fireplace Y
Appliance Range, Microwave, Dishwasher, Refrigerator, High End Refrigerator, Washer, Dryer, Trash Compactor, Stainless Steel Appliance(s), Gas Oven
Laundry Main Level
Exterior
Garage Spaces 2.5
Community Features Curbs, Sidewalks, Street Lights, Street Paved, Park
Roof Type Asphalt
Building
Lot Description Landscaped, Mature Trees
Building Description Vinyl Siding,Brick, No
Sewer Public Sewer
Water Public
Structure Type Vinyl Siding,Brick
New Construction false
Schools
Elementary Schools Bourbonnais Elementary
Middle Schools Bourbonnais Elementary
High Schools Bradley Boubonnais High School
School District 307 , 307, 307
Others
HOA Fee Include None
Ownership Fee Simple
Special Listing Condition None
Read Less Info
Want to know what your home might be worth? Contact us for a FREE valuation!
Our team is ready to help you sell your home for the highest possible price ASAP

© 2025 Listings courtesy of MRED as distributed by MLS GRID. All Rights Reserved.
Bought with Maggie Rees • eXp Realty
GET MORE INFORMATION








