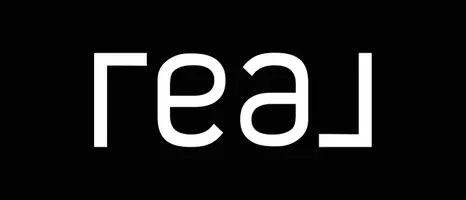$376,000
$360,000
4.4%For more information regarding the value of a property, please contact us for a free consultation.
4 Beds
2.5 Baths
1,976 SqFt
SOLD DATE : 06/27/2025
Key Details
Sold Price $376,000
Property Type Single Family Home
Sub Type Detached Single
Listing Status Sold
Purchase Type For Sale
Square Footage 1,976 sqft
Price per Sqft $190
MLS Listing ID 12330104
Sold Date 06/27/25
Bedrooms 4
Full Baths 2
Half Baths 1
HOA Fees $26/ann
Year Built 1998
Annual Tax Amount $6,420
Tax Year 2023
Lot Size 0.260 Acres
Lot Dimensions 90 X 124 X 66
Property Sub-Type Detached Single
Property Description
Welcome to your new home......... Walk in the front door and be wowed by the luxurious new flooring. The dining room has plenty of space with the additional bump out. In your kitchen you have tons of cabinets as well as plenty of counter space. There is a cute desk nook area great for the kids to do homework or a quaint at home office. The kitchen opens to the family and living room. There is a sliding glass door that leads out to the fenced in back yard and over sized deck. Your home is on a corner lot and offers a larger backyard and is across the street from the park/playground! Upstairs there are 4 generously sized bedrooms and 2 full bathrooms. The primary has its own en-suite that includes a walk-in closet as well as dual vanity in the bathroom. Make your appointment today. PLESE BE CAREFUL ON SHOWINGS- THERE IS A MOMMY AND DADDY DUCK THAT HAVE A LITTLE NEST IN THE BUSH AND EGGS. BABIES COMING SOON... Highest And Best Due Sunday 5/11 by 5pm
Location
State IL
County Will
Area Plainfield
Rooms
Basement None
Interior
Interior Features Walk-In Closet(s)
Heating Natural Gas
Cooling Central Air
Flooring Hardwood
Fireplace N
Appliance Range, Microwave, Dishwasher, Refrigerator, Washer, Dryer
Exterior
Garage Spaces 2.0
Community Features Park, Curbs, Sidewalks, Street Lights, Street Paved
Roof Type Asphalt
Building
Lot Description Corner Lot
Building Description Vinyl Siding, No
Sewer Public Sewer
Water Public
Structure Type Vinyl Siding
New Construction false
Schools
School District 202 , 202, 202
Others
HOA Fee Include Insurance
Ownership Fee Simple w/ HO Assn.
Special Listing Condition None
Read Less Info
Want to know what your home might be worth? Contact us for a FREE valuation!
Our team is ready to help you sell your home for the highest possible price ASAP

© 2025 Listings courtesy of MRED as distributed by MLS GRID. All Rights Reserved.
Bought with Steven Boyles • Keller Williams Infinity
GET MORE INFORMATION








