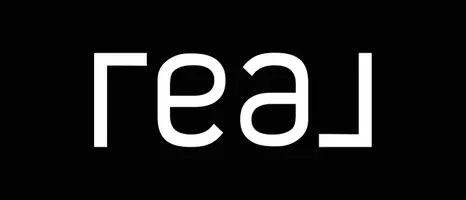$979,000
$995,000
1.6%For more information regarding the value of a property, please contact us for a free consultation.
2 Beds
2 Baths
SOLD DATE : 07/25/2025
Key Details
Sold Price $979,000
Property Type Condo
Sub Type Condo
Listing Status Sold
Purchase Type For Sale
Subdivision Hedge Row
MLS Listing ID 12378654
Sold Date 07/25/25
Bedrooms 2
Full Baths 2
HOA Fees $780/mo
Rental Info No
Year Built 1997
Annual Tax Amount $12,489
Tax Year 2023
Lot Dimensions COMMON
Property Sub-Type Condo
Property Description
Coveted Hedge Row Penthouse, HARD TO FIND ONE FLOOR living in the Heart of Winnetka! This Northwest *End unit - is on the market for the first time! This is one of only a few on the top floor that are on the *BACK* side of the building - so you don't face Green Bat Road and the train tracks - and no one is above you - so it is quiet!! This 2 bedroom, 2 bath + den condo is spacious and neutral. The main living room/dining room area has an open floor plan with a gas fireplace, an abundant of of natural light, many skylight throughout, and only the West facing units get to enjoy the sunsets! You will enjoy the indoor-outdoor living and dining al fresco on the private spacious patio. Chef's you will love cooking in the oversized kitchen with custom cabinetry - loads of storage and counter space, Sub Zero, double ovens, room for a prep island if desired, and several barstools. Area off the kitchen s often used as a den as well as second eating area. Primary suite is spacious with a walk-in closet, second closet and large bathroom with double vanity, soaking tub, separate shower and linen closet. Second bedroom is nice-sized with 3 closets. DOGS ALLOWED! Two parking spaces and separate storage. Conveniently located in the heart of Winnetka, enjoy easy access to all your favorite shops and restaurants, close to the library, train, land the beach.TOP FLOOR CONDO - RARELY AVAILABLE IN WINNETKA!
Location
State IL
County Cook
Area Winnetka
Rooms
Basement None
Interior
Interior Features Elevator, 1st Floor Bedroom, 1st Floor Full Bath, Storage, Walk-In Closet(s), Open Floorplan
Heating Natural Gas, Forced Air
Cooling Central Air
Flooring Hardwood, Carpet
Fireplaces Number 1
Fireplaces Type Gas Log, Gas Starter
Fireplace Y
Appliance Double Oven, Microwave, Dishwasher, High End Refrigerator, Washer, Dryer, Disposal, Cooktop, Oven, Gas Cooktop
Laundry Main Level, Washer Hookup, In Unit, Sink
Exterior
Exterior Feature Balcony
Garage Spaces 2.0
Amenities Available Elevator(s), Storage
Building
Lot Description Common Grounds, Landscaped
Building Description Brick, No
Story 4
Sewer Public Sewer, Storm Sewer
Water Lake Michigan
Structure Type Brick
New Construction false
Schools
Elementary Schools Greeley Elementary School
Middle Schools Carleton W Washburne School
High Schools New Trier Twp H.S. Northfield/Wi
School District 36 , 36, 203
Others
HOA Fee Include Water,Security,Exterior Maintenance,Lawn Care,Scavenger,Snow Removal
Ownership Condo
Special Listing Condition List Broker Must Accompany
Pets Allowed Cats OK, Dogs OK
Read Less Info
Want to know what your home might be worth? Contact us for a FREE valuation!
Our team is ready to help you sell your home for the highest possible price ASAP

© 2025 Listings courtesy of MRED as distributed by MLS GRID. All Rights Reserved.
Bought with Carrie Tarzon • @properties Christie's International Real Estate
GET MORE INFORMATION








